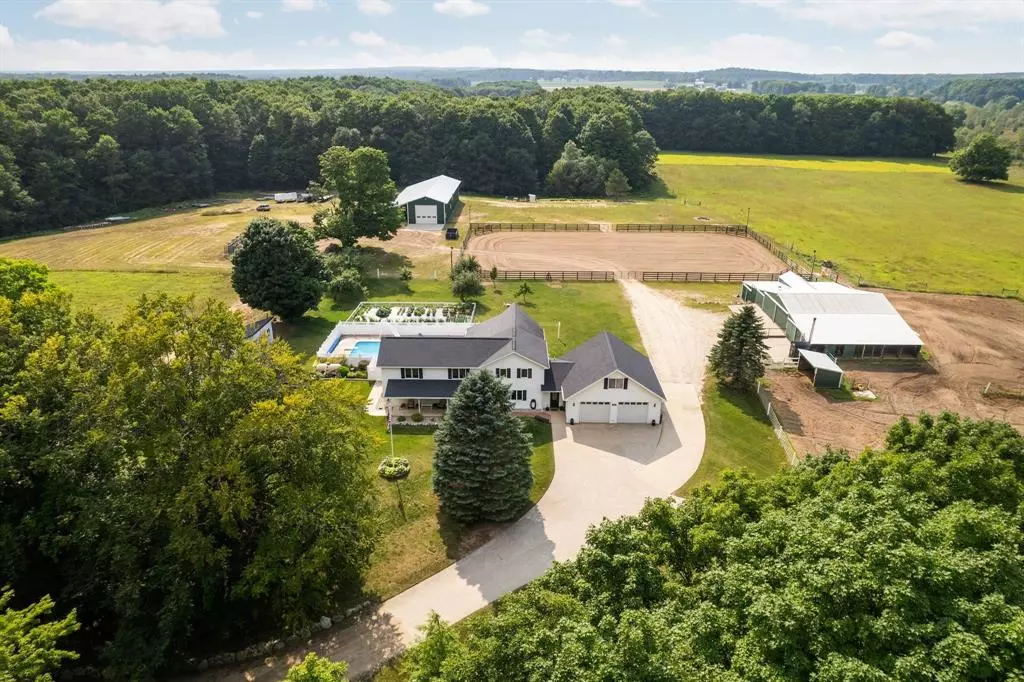$750,000
$750,000
For more information regarding the value of a property, please contact us for a free consultation.
3 Beds
2 Baths
3,316 SqFt
SOLD DATE : 02/12/2025
Key Details
Sold Price $750,000
Property Type Single Family Home
Sub Type Farmhouse
Listing Status Sold
Purchase Type For Sale
Square Footage 3,316 sqft
Price per Sqft $226
Subdivision Metes & Bounds
MLS Listing ID 78080050907
Sold Date 02/12/25
Style Farmhouse
Bedrooms 3
Full Baths 2
HOA Y/N no
Originating Board Aspire North REALTORS®
Year Built 1960
Lot Size 40.000 Acres
Acres 40.0
Lot Dimensions Irregular
Property Sub-Type Farmhouse
Property Description
Discover tranquility and serene living at this stunning farmhouse, nestled on 40 acres of picturesque countryside. Perfectly designed for horse enthusiasts, this property boasts approximately 3000 sq ft of thoughtfully crafted living space, including an attached garage with a bonus room above for extra storage. Enjoy the perfect blend of rustic charm and modern comfort in this inviting home. The property features two versatile outbuildings, ideal for storage, workshops, animals, or additional space for your hobbies and activities. Outdoor amenities include horse pastures, fenced riding areas, horse stalls, garden areas, and more, offering ample room for horses or other livestock. On hot summer days, escape to your beautiful in ground pool, complete with a stamped concrete patio and fencing. The gorgeous island kitchen provides plenty of cabinet space, while the main floor office and great room with floor-to-ceiling windows and a field-stone fireplace create a warm and welcoming atmosphere. Upstairs, you'll find three spacious bedrooms and a beautifully updated full bath with a tile shower and double sinks. Experience the serene beauty of the countryside and make this equestrian's paradise your own. Additional acreage is available. Don't miss out on this rare opportunity! DO NOT USE GPS FOR DIRECTIONS. SEE DIRECTIONS IN THE DIRECTIONS FIELD.
Location
State MI
County Kalkaska
Area Springfield Twp
Rooms
Kitchen Dryer, Microwave, Oven, Range/Stove, Refrigerator, Washer
Interior
Interior Features Other
Heating Baseboard
Cooling Ceiling Fan(s)
Fireplaces Type Gas
Fireplace yes
Appliance Dryer, Microwave, Oven, Range/Stove, Refrigerator, Washer
Heat Source Electric, LP Gas/Propane, Wood
Exterior
Exterior Feature Fenced, Pool - Inground
Parking Features Attached
Garage Description 2 Car
Porch Balcony, Porch
Road Frontage Gravel
Garage yes
Private Pool 1
Building
Lot Description Farm, Wooded
Foundation Basement
Sewer Septic Tank (Existing)
Water Well (Existing)
Architectural Style Farmhouse
Level or Stories 2 Story
Additional Building Stable(s) (Horse Barn), Second Garage, Pole Barn, Garage
Structure Type Vinyl
Schools
School District Forest Area
Others
Tax ID 01200500201
Ownership Private Owned
Acceptable Financing Cash, Conventional
Listing Terms Cash, Conventional
Financing Cash,Conventional
Read Less Info
Want to know what your home might be worth? Contact us for a FREE valuation!

Our team is ready to help you sell your home for the highest possible price ASAP

©2025 Realcomp II Ltd. Shareholders
Bought with NON-MLS MEMBER OFFICE
"My job is to find and attract mastery-based agents to the office, protect the culture, and make sure everyone is happy! "

