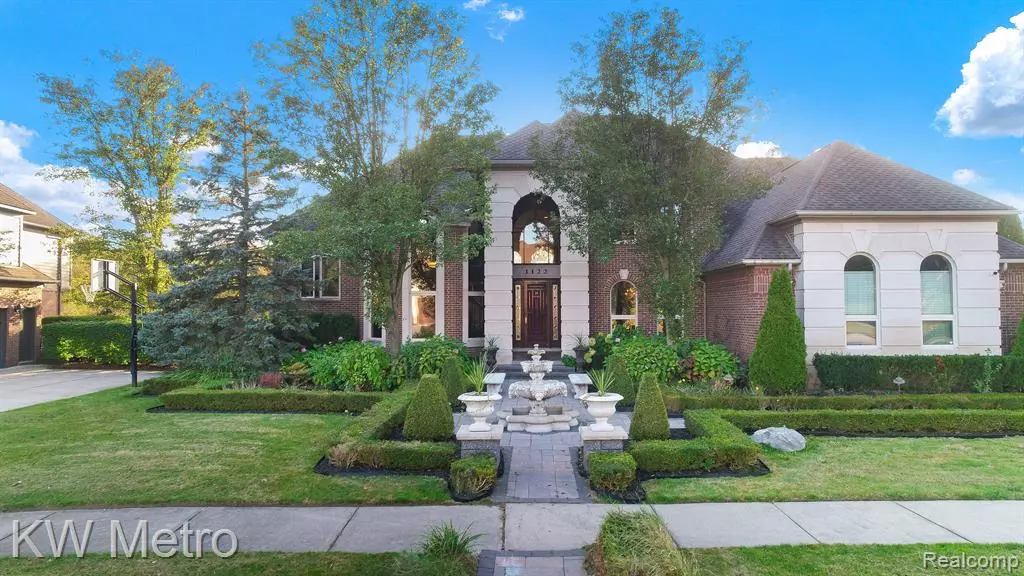$1,400,000
$1,425,000
1.8%For more information regarding the value of a property, please contact us for a free consultation.
4 Beds
6 Baths
5,919 SqFt
SOLD DATE : 12/11/2024
Key Details
Sold Price $1,400,000
Property Type Single Family Home
Sub Type Colonial,Split Level,Tuscan
Listing Status Sold
Purchase Type For Sale
Square Footage 5,919 sqft
Price per Sqft $236
Subdivision Stony Creek Ridge No 5
MLS Listing ID 20240073986
Sold Date 12/11/24
Style Colonial,Split Level,Tuscan
Bedrooms 4
Full Baths 5
Half Baths 2
HOA Fees $74/ann
HOA Y/N yes
Originating Board Realcomp II Ltd
Year Built 2002
Lot Size 0.350 Acres
Acres 0.35
Lot Dimensions 97x149
Property Description
Experience true luxury in this stunning, custom-built four-story Tuscan estate on an exclusive lot backing onto Stoney Creek. With approximately 8,000 square feet, this home features 4 spacious bedroom suites, 7 bathrooms, and impeccable craftsmanship, including 8-foot solid infinity doors, Romanesque arches, and detailed millwork throughout. The great room impresses with 27-foot ceilings, limestone flooring, custom carpet, and a grand 5-foot fireplace. Ideal for entertaining, the home offers two chef's kitchens, two dining areas, and a 1,200-bottle temperature-controlled wine cellar. Overlook the private indoor pool adorned with a Tuscany-inspired mural, then relax in the 10-person sauna or full glass solarium. The west wing master suite is a private retreat with a spa bath, wardrobe area, and natural light-filled seating area. The lower level boasts an expansive pool area, sauna, sunroom, and second laundry room with a full bath. Custom-made furnishings are negotiable with the sale. Located in the prestigious Stoney Creek North subdivision near Rochester Cider Mill, this home offers walking trails, tennis courts, award-winning schools, and a resort-style lifestyle. Ready to indulge in the lavish life you deserve? This estate is the perfect opportunity! Furniture is negotiable with the sale. BATVAI.
Location
State MI
County Oakland
Area Rochester
Direction Take Rochester Rd to Teinken
Rooms
Basement Finished, Walkout Access
Kitchen Built-In Electric Oven, Built-In Electric Range, Built-In Freezer, Built-In Refrigerator, Dishwasher, Disposal, Dryer, Ice Maker, Microwave, Washer, Washer/Dryer Stacked
Interior
Interior Features Central Vacuum, Indoor Pool, Intercom, Jetted Tub, Furnished - Negotiable, Security Alarm (rented), Sound System, Spa/Hot-tub, Wet Bar
Hot Water Natural Gas
Heating Forced Air
Cooling Ceiling Fan(s), Central Air
Fireplace yes
Appliance Built-In Electric Oven, Built-In Electric Range, Built-In Freezer, Built-In Refrigerator, Dishwasher, Disposal, Dryer, Ice Maker, Microwave, Washer, Washer/Dryer Stacked
Heat Source Natural Gas
Laundry 1
Exterior
Exterior Feature Spa/Hot-tub, Tennis Court, Club House, BBQ Grill, Pool – Community
Parking Features Attached
Garage Description 3.5 Car
Waterfront Description Creek
Roof Type Asphalt
Porch Porch - Covered, Porch, Terrace
Road Frontage Paved
Garage yes
Private Pool 1
Building
Lot Description Sprinkler(s)
Foundation Crawl, Basement
Sewer Public Sewer (Sewer-Sanitary)
Water Public (Municipal)
Architectural Style Colonial, Split Level, Tuscan
Warranty Yes
Level or Stories Quad-Level
Structure Type Brick,Stone
Schools
School District Rochester
Others
Tax ID 1512101009
Ownership Short Sale - No,Private Owned
Acceptable Financing Assumable (Asm-Lend App), Cash, Contract, Conventional, Quit Claims Deed, VA, Warranty Deed
Listing Terms Assumable (Asm-Lend App), Cash, Contract, Conventional, Quit Claims Deed, VA, Warranty Deed
Financing Assumable (Asm-Lend App),Cash,Contract,Conventional,Quit Claims Deed,VA,Warranty Deed
Read Less Info
Want to know what your home might be worth? Contact us for a FREE valuation!

Our team is ready to help you sell your home for the highest possible price ASAP

©2024 Realcomp II Ltd. Shareholders
Bought with Silverstone Real Estate, LLC

"My job is to find and attract mastery-based agents to the office, protect the culture, and make sure everyone is happy! "

