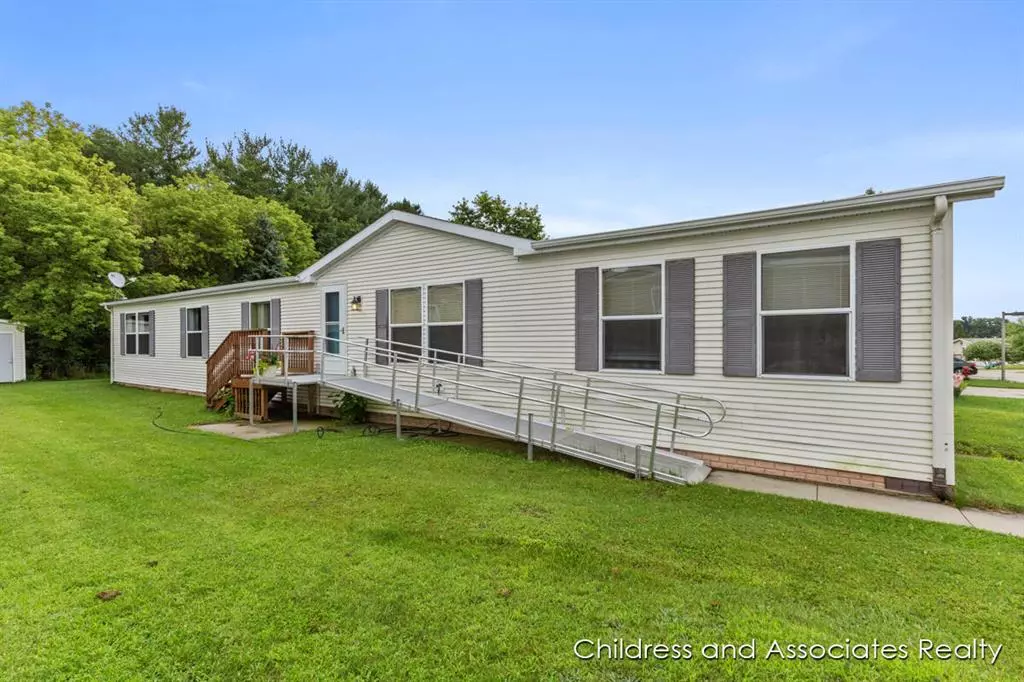$120,000
$115,000
4.3%For more information regarding the value of a property, please contact us for a free consultation.
4 Beds
2 Baths
2,030 SqFt
SOLD DATE : 09/10/2024
Key Details
Sold Price $120,000
Property Type Manufactured Home
Sub Type Manufactured with Land,Ranch
Listing Status Sold
Purchase Type For Sale
Square Footage 2,030 sqft
Price per Sqft $59
Subdivision Northern Estates
MLS Listing ID 65024038321
Sold Date 09/10/24
Style Manufactured with Land,Ranch
Bedrooms 4
Full Baths 2
HOA Fees $520/mo
HOA Y/N yes
Originating Board Greater Regional Alliance of REALTORS®
Year Built 2002
Property Sub-Type Manufactured with Land,Ranch
Property Description
Welcome to your dream home in the serene Northern Estates of Belmont, MI! This spacious 4-bedroom, 2-bathroom mobile home offers 2,000 sq. ft. of comfortable living space. Nestled in a friendly community, this residence features an open-concept layout perfect for modern living. The expansive living room flows seamlessly into a well-appointed kitchen with ample cabinetry and a large island, ideal for entertaining. The master suite is a private retreat, complete with an en-suite bathroom and generous closet space. Additional bedrooms are roomy and bright, offering versatility for family, guests, or a home office. Enjoy outdoor relaxation on your private deck, overlooking a beautifully landscaped yard. the Park offers a Pool and workout facilities.
Location
State MI
County Kent
Area Plainfield Twp
Direction beavercreek to old hickory to willowwood to woods edge
Rooms
Kitchen Dishwasher, Dryer, Microwave, Oven, Refrigerator, Washer
Interior
Interior Features Laundry Facility
Heating Forced Air
Cooling Central Air
Fireplace no
Appliance Dishwasher, Dryer, Microwave, Oven, Refrigerator, Washer
Heat Source Natural Gas
Laundry 1
Exterior
Roof Type Asphalt
Accessibility Accessible Approach with Ramp, Accessible Entrance, Other Accessibility Features
Road Frontage Private
Garage no
Building
Foundation Crawl
Sewer Public Sewer (Sewer-Sanitary)
Water Public (Municipal)
Architectural Style Manufactured with Land, Ranch
Level or Stories 1 Story
Structure Type Vinyl
Schools
School District Comstock Park
Others
Acceptable Financing Cash, Conventional
Listing Terms Cash, Conventional
Financing Cash,Conventional
Read Less Info
Want to know what your home might be worth? Contact us for a FREE valuation!

Our team is ready to help you sell your home for the highest possible price ASAP

©2025 Realcomp II Ltd. Shareholders
Bought with EXP Realty LLC
"My job is to find and attract mastery-based agents to the office, protect the culture, and make sure everyone is happy! "

