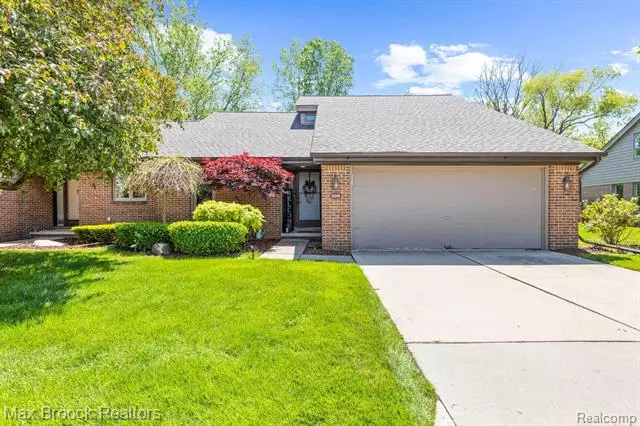$342,500
$315,000
8.7%For more information regarding the value of a property, please contact us for a free consultation.
3 Beds
2.5 Baths
1,794 SqFt
SOLD DATE : 06/24/2024
Key Details
Sold Price $342,500
Property Type Condo
Sub Type Ranch
Listing Status Sold
Purchase Type For Sale
Square Footage 1,794 sqft
Price per Sqft $190
Subdivision The Meadows At Lakeside
MLS Listing ID 20240032500
Sold Date 06/24/24
Style Ranch
Bedrooms 3
Full Baths 2
Half Baths 1
HOA Fees $225/mo
HOA Y/N yes
Originating Board Realcomp II Ltd
Year Built 1988
Annual Tax Amount $4,047
Property Description
**Offer Deadline - Monday May 20 @9am**
Welcome home! Located in a serene community with easy access to all of the local amenities along Hall Rd, this condo combines comfort and style in an ideal setting. The spacious 3-bedroom ranch style features a bonus loft, perfect for a home office or guest space. The open floor plan, with vaulted ceilings, seamlessly connects the living room, dining area, and modern kitchen, creating an inviting atmosphere for entertaining. Enjoy the convenience of single-level living with a primary suite, complete with a walk-in closet and en-suite bathroom. A second bedroom and full bath complete the main level. Upstairs in the loft space, find a second ensuite 1/2 bath with large closets. The basement offers a secondary kitchen, large open area for entertaining and family room. Additional highlights include ample storage, a two-car attached garage, and a private patio facing a wooded area that is the perfect private space to unwind. Key UPDATES include HVAC(2022), Windows(2023), Roof(2024), Deck boards(2024), smart home technology and more! Showings start Saturday, May 18th.
Location
State MI
County Macomb
Area Macomb Twp
Direction Take Tilch north off Hall Rd and turn right on Meadows
Rooms
Basement Finished
Kitchen Dishwasher, Disposal, Dryer, Free-Standing Electric Range, Free-Standing Gas Range, Free-Standing Refrigerator, Range Hood, Washer
Interior
Interior Features ENERGY STAR® Qualified Window(s), Programmable Thermostat
Hot Water Natural Gas
Heating Forced Air
Cooling Ceiling Fan(s), Central Air
Fireplaces Type Gas
Fireplace yes
Appliance Dishwasher, Disposal, Dryer, Free-Standing Electric Range, Free-Standing Gas Range, Free-Standing Refrigerator, Range Hood, Washer
Heat Source Natural Gas
Exterior
Parking Features Attached
Garage Description 2 Car
Roof Type Asphalt
Porch Porch - Covered, Deck, Porch
Road Frontage Paved
Garage yes
Building
Foundation Basement
Sewer Public Sewer (Sewer-Sanitary)
Water Public (Municipal)
Architectural Style Ranch
Warranty No
Level or Stories 1 1/2 Story
Structure Type Brick
Schools
School District Chippewa Valley
Others
Pets Allowed Cats OK, Dogs OK, Size Limit
Tax ID 0831403034
Ownership Short Sale - No,Private Owned
Acceptable Financing Cash, Conventional
Rebuilt Year 2019
Listing Terms Cash, Conventional
Financing Cash,Conventional
Read Less Info
Want to know what your home might be worth? Contact us for a FREE valuation!

Our team is ready to help you sell your home for the highest possible price ASAP

©2025 Realcomp II Ltd. Shareholders
Bought with Vision One Realty
"My job is to find and attract mastery-based agents to the office, protect the culture, and make sure everyone is happy! "

