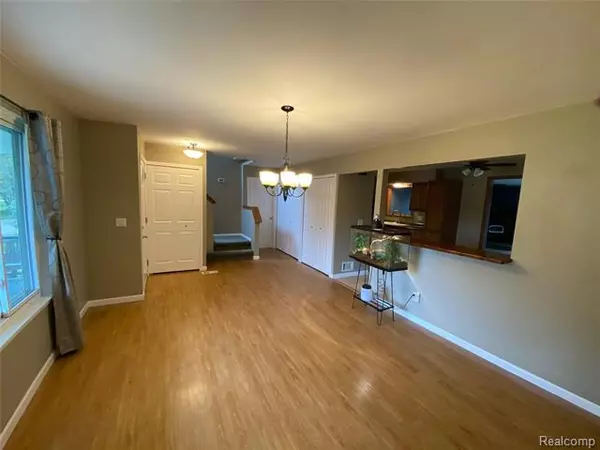$234,900
$234,900
For more information regarding the value of a property, please contact us for a free consultation.
4 Beds
2.5 Baths
2,536 SqFt
SOLD DATE : 12/22/2020
Key Details
Sold Price $234,900
Property Type Single Family Home
Sub Type Colonial
Listing Status Sold
Purchase Type For Sale
Square Footage 2,536 sqft
Price per Sqft $92
Subdivision Blue Water Pointe
MLS Listing ID 2200084894
Sold Date 12/22/20
Style Colonial
Bedrooms 4
Full Baths 2
Half Baths 1
HOA Y/N no
Originating Board Realcomp II Ltd
Year Built 1973
Annual Tax Amount $2,348
Lot Size 0.350 Acres
Acres 0.35
Lot Dimensions 93.00X52.90
Property Description
Your search stops here! This immaculate 4 bed/2.5 bath home with large dining area is what you've been searching for! Enter the home from the covered patio or from the comfort of your 2+ heated car garage! Main floor hosts Largest bedroom with motion lighted walk-in closet and large laundry room with upgraded electrical panel. Relax or entertain with an abundance of space in the family and living rooms! Cozy up to the wood burning fire place and never lose power with your whole house generator. Take a look upstairs to to find 3 more bedrooms all suited to fit a king size bed with ease as well an amazing amount of closet space. Looking out back from your huge deck you'll see your unique fire pit, shed, small pole barn equipped with electric, and large fenced in back yard! So much more you have to see for yourself! Located close to schools, shopping, and expressways. Seller offering $1400 appliance/kitchen update credit. Don't wait, seller is motivated and this home won't last long!
Location
State MI
County Oakland
Area Rose Twp
Direction Milford Rd to Rose Center to Greencove
Rooms
Other Rooms Family Room
Kitchen Microwave, Range Hood
Interior
Interior Features Cable Available, ENERGY STAR Qualified Door(s), ENERGY STAR Qualified Window(s), Water Softener (owned), Other
Hot Water Electric
Heating Forced Air
Cooling Ceiling Fan(s), Central Air, Window Unit(s)
Fireplaces Type Natural, Wood Stove
Fireplace yes
Appliance Microwave, Range Hood
Heat Source Natural Gas
Exterior
Exterior Feature Awning/Overhang(s), Chimney Cap(s), Fenced, Outside Lighting
Parking Features Attached, Electricity, Heated
Garage Description 2.5 Car
Roof Type Asphalt
Porch Deck, Porch - Covered
Road Frontage Gravel
Garage yes
Building
Lot Description Level
Foundation Crawl, Slab
Sewer Septic-Existing
Water Well-Existing
Architectural Style Colonial
Warranty No
Level or Stories 2 Story
Structure Type Vinyl
Schools
School District Holly
Others
Tax ID 0622154006
Ownership Private Owned,Short Sale - No
Acceptable Financing Cash, Conventional, FHA, Rural Development
Rebuilt Year 2018
Listing Terms Cash, Conventional, FHA, Rural Development
Financing Cash,Conventional,FHA,Rural Development
Read Less Info
Want to know what your home might be worth? Contact us for a FREE valuation!

Our team is ready to help you sell your home for the highest possible price ASAP

©2024 Realcomp II Ltd. Shareholders
Bought with Good Company

"My job is to find and attract mastery-based agents to the office, protect the culture, and make sure everyone is happy! "






