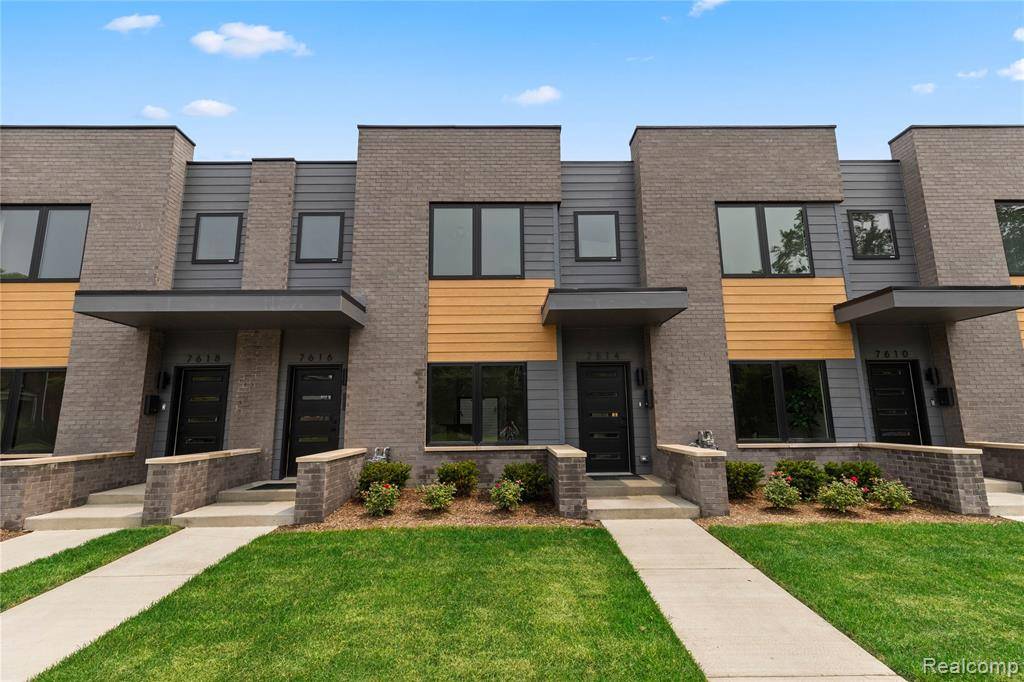2 Beds
2.5 Baths
1,251 SqFt
2 Beds
2.5 Baths
1,251 SqFt
Key Details
Property Type Condo
Sub Type Townhouse
Listing Status Active
Purchase Type For Sale
Square Footage 1,251 sqft
Price per Sqft $318
Subdivision Irving Place Sub (Plats)
MLS Listing ID 20251001623
Style Townhouse
Bedrooms 2
Full Baths 2
Half Baths 1
Construction Status New Construction
HOA Fees $250/mo
HOA Y/N yes
Year Built 2023
Annual Tax Amount $5,158
Property Sub-Type Townhouse
Source Realcomp II Ltd
Property Description
Just steps from West Grand Boulevard and the Henry Ford Hospital campus, this impeccably upgraded two-story residence at Pallister Gardens Townhomes offers contemporary city living at an unbeatable value. This home includes a rare 16' x 35' fenced private backyard and a detached two-car garage.
Originally the model unit, it boasts nearly $40,000 in premium upgrades that create a designer look and feel. Thoughtful finishes include:
• A dramatic quartz waterfall-edge kitchen island
• Matte black fixtures throughout
• Upgraded appliance package
• Custom backsplash and designer lighting
• Built-in closet system in the primary suite
The open-concept main level is ideal for entertaining, while the upper level features two bedrooms with private en suite baths—perfect for guests or roommates.
This is a rare opportunity to own a move-in-ready, fully upgraded home in one of Detroit's most exciting and fast-changing neighborhoods. The area is already being transformed by the $3.5 billion expansion of the Henry Ford Hospital and its surrounding innovation district, bringing new energy, investment, and infrastructure to New Center.
With an active NEZ tax abatement through 2038, this home offers significant long-term savings—making it an unmatched value in the heart of Detroit's resurgence.
Location
State MI
County Wayne
Area Det: Livernois-I75 6-Gd River
Direction On the corner of Pallister & Poe Ave.
Rooms
Kitchen Dishwasher, Disposal, Dryer, Free-Standing Gas Range, Free-Standing Refrigerator, Microwave, Washer
Interior
Interior Features Egress Window(s), Programmable Thermostat
Hot Water Natural Gas
Heating Forced Air
Cooling Central Air
Fireplace no
Appliance Dishwasher, Disposal, Dryer, Free-Standing Gas Range, Free-Standing Refrigerator, Microwave, Washer
Heat Source Natural Gas
Exterior
Exterior Feature Lighting
Parking Features Electricity, Door Opener, Detached
Garage Description 2 Car
Roof Type Rubber
Road Frontage Paved, Pub. Sidewalk
Garage yes
Building
Foundation Slab
Sewer Public Sewer (Sewer-Sanitary)
Water Public (Municipal)
Architectural Style Townhouse
Warranty No
Level or Stories 2 Story
Structure Type Brick,Other,Wood
Construction Status New Construction
Schools
School District Detroit
Others
Pets Allowed Yes
Tax ID W08I005625S004L
Ownership Short Sale - No,Private Owned
Acceptable Financing Cash, Conventional, FHA, VA
Listing Terms Cash, Conventional, FHA, VA
Financing Cash,Conventional,FHA,VA

"My job is to find and attract mastery-based agents to the office, protect the culture, and make sure everyone is happy! "






