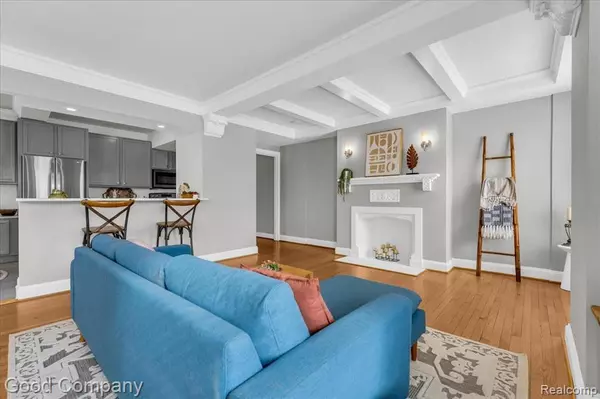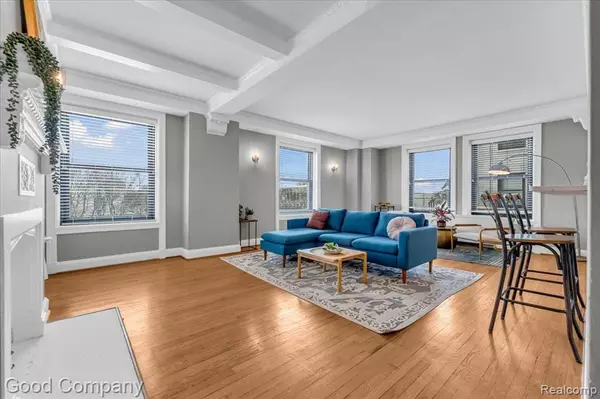2 Beds
2 Baths
1,661 SqFt
2 Beds
2 Baths
1,661 SqFt
Key Details
Property Type Condo
Sub Type High Rise,Historic,Art Deco
Listing Status Active
Purchase Type For Sale
Square Footage 1,661 sqft
Price per Sqft $210
Subdivision Wayne County Condo Plan No 793 (Park Shelton Condo)
MLS Listing ID 20250008269
Style High Rise,Historic,Art Deco
Bedrooms 2
Full Baths 2
HOA Fees $1,383/mo
HOA Y/N yes
Originating Board Realcomp II Ltd
Year Built 1926
Annual Tax Amount $617
Property Sub-Type High Rise,Historic,Art Deco
Property Description
The interior of this 2-bedroom, 2-bathroom condo features newly installed windows, freshly painted walls, original plaster details, hardwood floors, and sophisticated moldings. The open kitchen is equipped with stainless steel appliances and an eat-in dining space that flows seamlessly into the adjacent dining room.
As a resident of The Park Shelton, you'll enjoy a host of premium amenities, including a rooftop terrace with a kitchen, a recently renovated fitness center with a sauna, on-site restaurants, and shopping options. The unit includes a covered deeded parking space in the attached garage for your convenience.
Experience the perfect blend of historic charm and modern updates in one of Detroit's most sought-after buildings and neighborhoods.
Location
State MI
County Wayne
Area Det: Livernois-I75 6-Gd River
Direction Driving N on Woodward, building is on your R after the Detroit Institute of Art
Rooms
Basement Partially Finished, Common
Kitchen Dishwasher, Free-Standing Electric Range, Free-Standing Refrigerator, Microwave, Stainless Steel Appliance(s), Washer Dryer-All In One
Interior
Interior Features Elevator/Lift, Furnished - No
Hot Water Common
Heating Wall/Floor Furnace
Fireplace yes
Appliance Dishwasher, Free-Standing Electric Range, Free-Standing Refrigerator, Microwave, Stainless Steel Appliance(s), Washer Dryer-All In One
Heat Source Natural Gas
Laundry 1
Exterior
Exterior Feature Grounds Maintenance, Lighting
Parking Features 1 Assigned Space, Attached
Garage Description 6 or More
Accessibility Accessible Common Area
Porch Terrace
Road Frontage Paved
Garage yes
Building
Foundation Basement
Sewer Public Sewer (Sewer-Sanitary)
Water Public (Municipal)
Architectural Style High Rise, Historic, Art Deco
Warranty No
Level or Stories 1 Story Up
Structure Type Brick
Schools
School District Detroit
Others
Pets Allowed Cats OK, Dogs OK
Tax ID W23I002005S0457
Ownership Short Sale - No,Private Owned
Acceptable Financing Cash, Conventional, Warranty Deed
Listing Terms Cash, Conventional, Warranty Deed
Financing Cash,Conventional,Warranty Deed

"My job is to find and attract mastery-based agents to the office, protect the culture, and make sure everyone is happy! "






