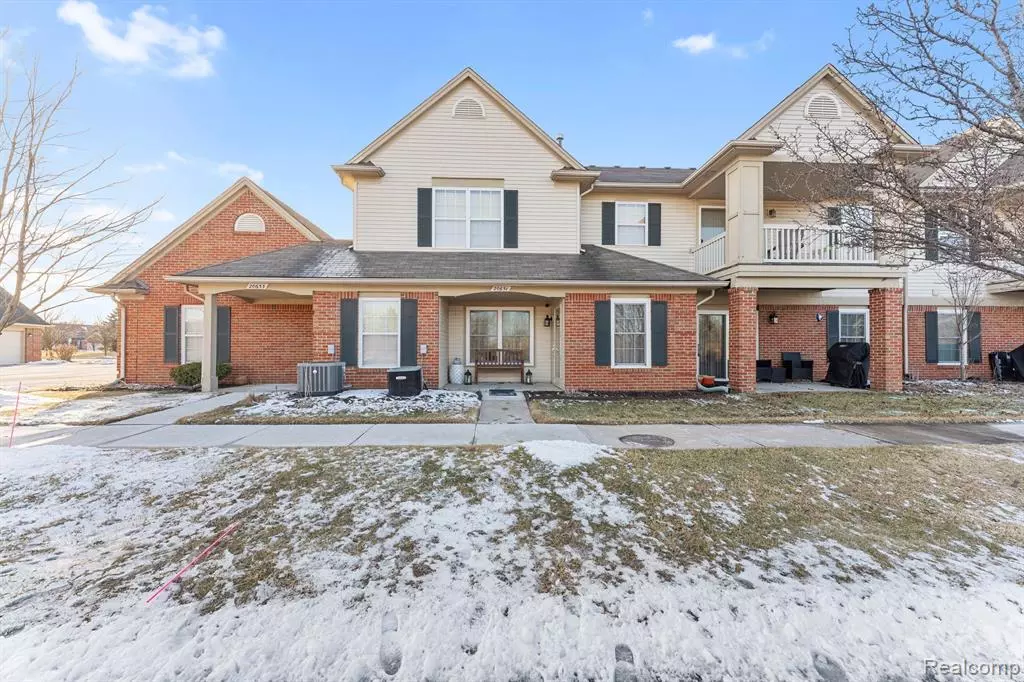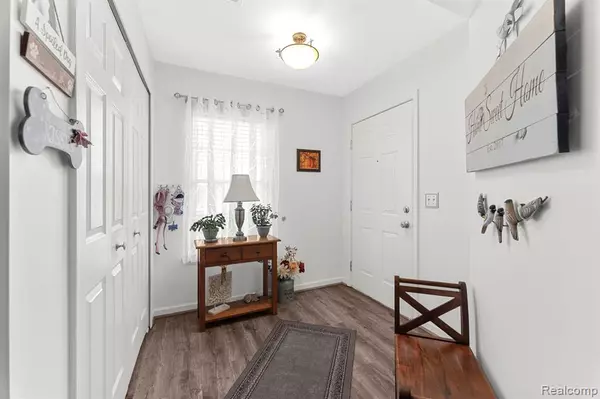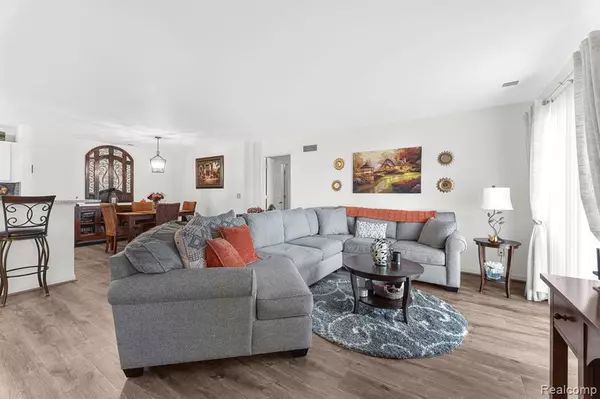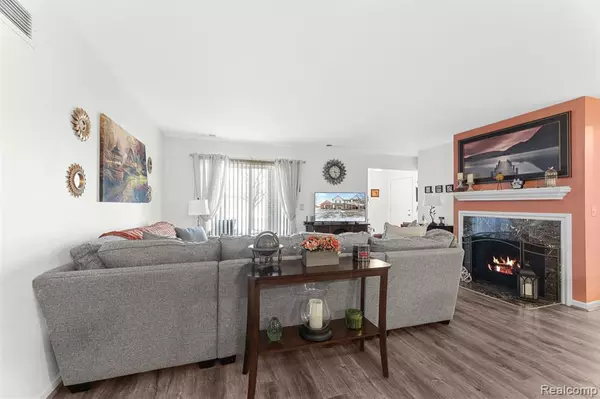2 Beds
2 Baths
1,385 SqFt
2 Beds
2 Baths
1,385 SqFt
OPEN HOUSE
Sat Feb 15, 12:00pm - 2:00pm
Key Details
Property Type Condo
Sub Type Ranch
Listing Status Active
Purchase Type For Sale
Square Footage 1,385 sqft
Price per Sqft $158
Subdivision Vanderbilt At King'S Pointe
MLS Listing ID 20250009397
Style Ranch
Bedrooms 2
Full Baths 2
HOA Fees $205/mo
HOA Y/N yes
Originating Board Realcomp II Ltd
Year Built 2005
Annual Tax Amount $3,378
Property Sub-Type Ranch
Property Description
Location
State MI
County Wayne
Area Brownstown (Central)
Direction King Rd. to Kings Pointe Blvd. North to Majestic, East to Henry, North to condo
Rooms
Kitchen Dishwasher, Disposal, Dryer, Free-Standing Gas Range, Free-Standing Refrigerator, Microwave, Stainless Steel Appliance(s), Washer
Interior
Interior Features Smoke Alarm, Carbon Monoxide Alarm(s), Circuit Breakers, Other, Programmable Thermostat
Hot Water Natural Gas
Heating Forced Air
Cooling Ceiling Fan(s), Central Air
Fireplaces Type Gas
Fireplace yes
Appliance Dishwasher, Disposal, Dryer, Free-Standing Gas Range, Free-Standing Refrigerator, Microwave, Stainless Steel Appliance(s), Washer
Heat Source Natural Gas
Laundry 1
Exterior
Exterior Feature Grounds Maintenance, Lighting, Private Entry
Parking Features Direct Access, Electricity, Door Opener, Attached
Garage Description 1 Car
Roof Type Asphalt
Porch Porch - Covered, Patio, Porch, Patio - Covered
Road Frontage Paved, Pub. Sidewalk
Garage yes
Building
Lot Description Sprinkler(s)
Foundation Slab
Sewer Public Sewer (Sewer-Sanitary)
Water Public (Municipal)
Architectural Style Ranch
Warranty No
Level or Stories 1 Story Ground
Structure Type Brick
Schools
School District Woodhaven
Others
Pets Allowed Call, Yes
Tax ID 70033020042000
Ownership Short Sale - No,Private Owned
Acceptable Financing Cash, Conventional
Rebuilt Year 2024
Listing Terms Cash, Conventional
Financing Cash,Conventional
Virtual Tour https://view.spiro.media/20651_henry_dr-7106?branding=false

"My job is to find and attract mastery-based agents to the office, protect the culture, and make sure everyone is happy! "






