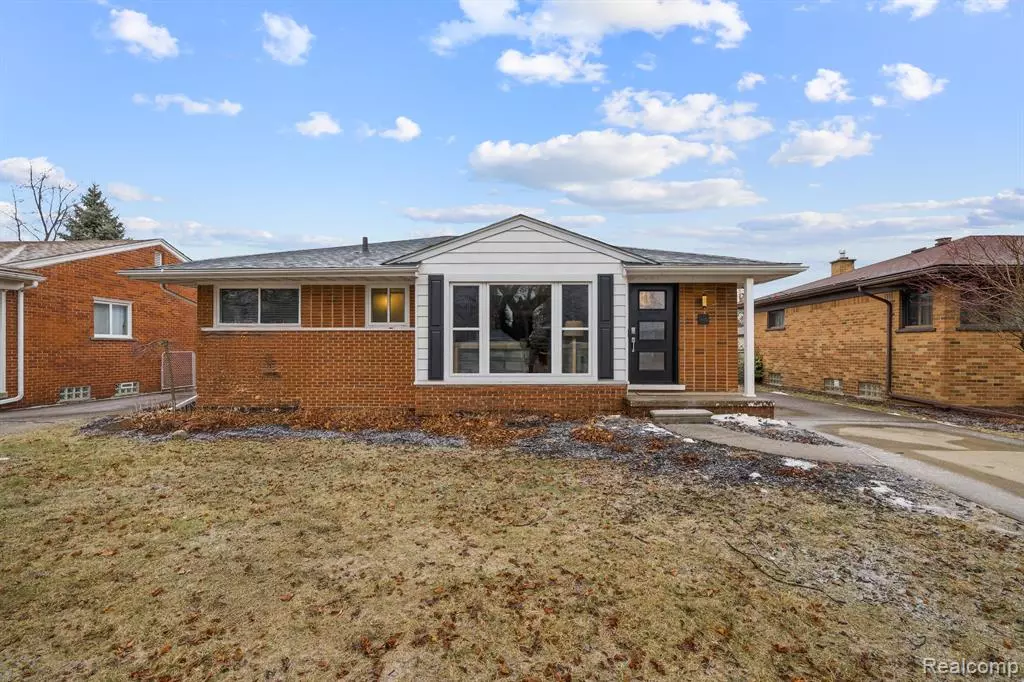3 Beds
1.5 Baths
1,070 SqFt
3 Beds
1.5 Baths
1,070 SqFt
Key Details
Property Type Single Family Home
Sub Type Ranch
Listing Status Accepting Backup Offers
Purchase Type For Sale
Square Footage 1,070 sqft
Price per Sqft $327
Subdivision Avison & Purcer'S Replat
MLS Listing ID 20250005381
Style Ranch
Bedrooms 3
Full Baths 1
Half Baths 1
Construction Status Platted Sub.
HOA Y/N no
Originating Board Realcomp II Ltd
Year Built 1956
Annual Tax Amount $3,099
Lot Size 6,969 Sqft
Acres 0.16
Lot Dimensions 50.00 x 140.00
Property Sub-Type Ranch
Property Description
Location
State MI
County Oakland
Area Royal Oak
Direction N/13 Mile & W/Campbell
Rooms
Basement Partially Finished
Kitchen Dishwasher, Disposal, Dryer, Free-Standing Electric Range, Free-Standing Refrigerator, Washer
Interior
Interior Features Other, High Spd Internet Avail, Programmable Thermostat
Hot Water Natural Gas
Heating Forced Air
Cooling Attic Fan, Ceiling Fan(s), Central Air
Fireplace no
Appliance Dishwasher, Disposal, Dryer, Free-Standing Electric Range, Free-Standing Refrigerator, Washer
Heat Source Natural Gas
Laundry 1
Exterior
Exterior Feature Lighting, Fenced
Parking Features Side Entrance, Electricity, Door Opener, Detached
Garage Description 2.5 Car
Fence Back Yard, Fenced, Fence Allowed
Porch Porch - Covered, Patio, Porch, Patio - Covered
Road Frontage Paved, Pub. Sidewalk
Garage yes
Building
Foundation Basement
Sewer Public Sewer (Sewer-Sanitary)
Water Public (Municipal)
Architectural Style Ranch
Warranty No
Level or Stories 1 Story
Structure Type Aluminum,Brick
Construction Status Platted Sub.
Schools
School District Royal Oak
Others
Tax ID 2503476014
Ownership Short Sale - No,Private Owned
Acceptable Financing Cash, Conventional, FHA, VA
Listing Terms Cash, Conventional, FHA, VA
Financing Cash,Conventional,FHA,VA

"My job is to find and attract mastery-based agents to the office, protect the culture, and make sure everyone is happy! "






