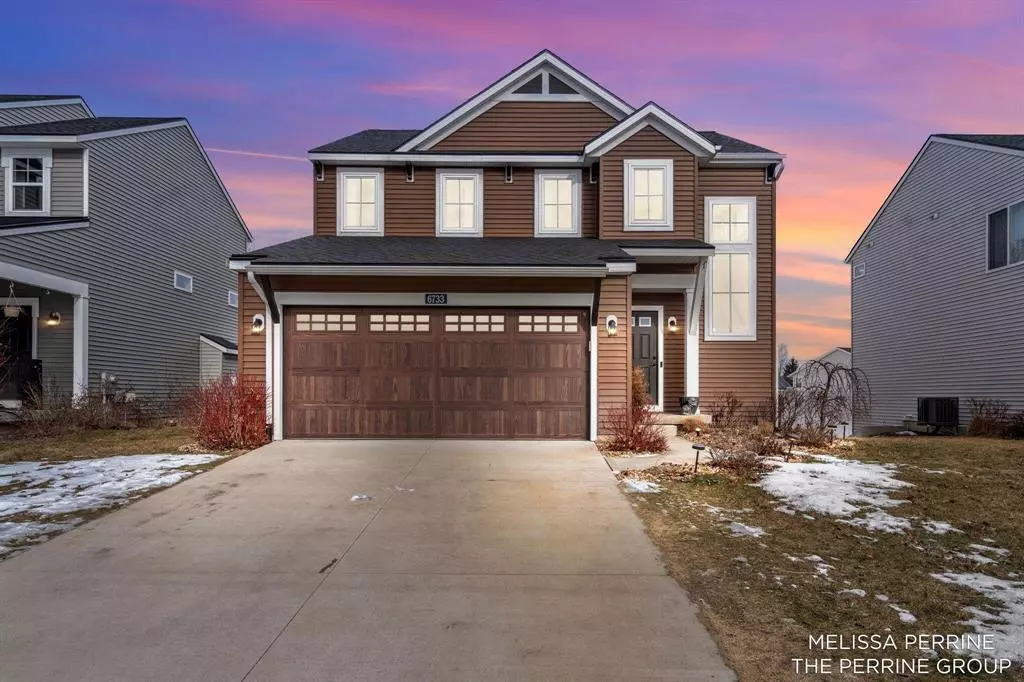3 Beds
2.5 Baths
1,732 SqFt
3 Beds
2.5 Baths
1,732 SqFt
Key Details
Property Type Single Family Home
Sub Type Traditional
Listing Status Active
Purchase Type For Sale
Square Footage 1,732 sqft
Price per Sqft $253
Subdivision Town Square
MLS Listing ID 65025004486
Style Traditional
Bedrooms 3
Full Baths 2
Half Baths 1
HOA Fees $119/mo
HOA Y/N yes
Originating Board Greater Regional Alliance of REALTORS®
Year Built 2018
Annual Tax Amount $5,350
Lot Size 6,534 Sqft
Acres 0.15
Lot Dimensions 55x121
Property Description
Location
State MI
County Kent
Area Cannon Twp
Direction From Rockford take 10 Mile Rd NE East to Myers Lake Avenue NE, turn right (South) to Craftsman Square Drive, turn right, home is on the right
Rooms
Basement Daylight
Kitchen Dishwasher, Disposal, Dryer, Microwave, Range/Stove, Refrigerator, Washer
Interior
Interior Features Humidifier, Laundry Facility, Other
Hot Water Natural Gas
Heating Forced Air
Cooling Ceiling Fan(s), Central Air
Fireplaces Type Gas
Fireplace yes
Appliance Dishwasher, Disposal, Dryer, Microwave, Range/Stove, Refrigerator, Washer
Heat Source Natural Gas
Laundry 1
Exterior
Exterior Feature Fenced
Parking Features Door Opener, Attached
Roof Type Shingle
Porch Deck, Patio
Road Frontage Paved, Pub. Sidewalk
Garage yes
Building
Lot Description Level, Sprinkler(s)
Foundation Basement
Sewer Public Sewer (Sewer-Sanitary)
Water Public (Municipal)
Architectural Style Traditional
Level or Stories 2 Story
Structure Type Vinyl
Schools
School District Rockford
Others
Tax ID 411109377008
Ownership Private Owned
Acceptable Financing Cash, Conventional, FHA, VA, Other
Listing Terms Cash, Conventional, FHA, VA, Other
Financing Cash,Conventional,FHA,VA,Other
Virtual Tour https://stream.mux.com/TjAofVNjmxghsu5VAhp2jWQPP5ZO5bIY

"My job is to find and attract mastery-based agents to the office, protect the culture, and make sure everyone is happy! "






