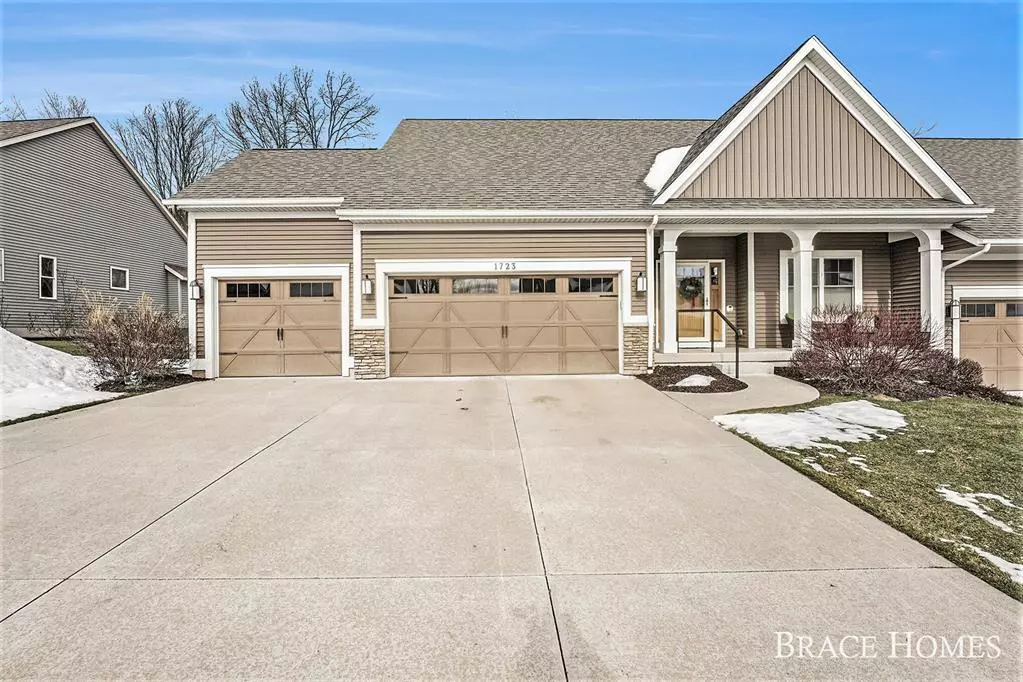4 Beds
3 Baths
1,638 SqFt
4 Beds
3 Baths
1,638 SqFt
Key Details
Property Type Condo
Sub Type End Unit,Ranch
Listing Status Pending
Purchase Type For Sale
Square Footage 1,638 sqft
Price per Sqft $265
MLS Listing ID 65025004300
Style End Unit,Ranch
Bedrooms 4
Full Baths 3
HOA Fees $290/mo
HOA Y/N yes
Originating Board Greater Regional Alliance of REALTORS®
Year Built 2017
Annual Tax Amount $4,500
Lot Dimensions DNA
Property Description
Location
State MI
County Kent
Area Walker Twp
Direction 3 Mile to Bristol to Bristol Ridge to Brandon Ridge
Rooms
Basement Daylight
Kitchen Dishwasher, Dryer, Microwave, Range/Stove, Refrigerator, Washer
Interior
Interior Features Laundry Facility, Other
Heating Forced Air
Cooling Central Air
Fireplaces Type Gas
Fireplace yes
Appliance Dishwasher, Dryer, Microwave, Range/Stove, Refrigerator, Washer
Heat Source Natural Gas
Laundry 1
Exterior
Exterior Feature Private Entry
Parking Features Door Opener, Attached
Roof Type Composition
Porch Deck
Road Frontage Paved
Garage yes
Building
Sewer Public Sewer (Sewer-Sanitary), Sewer at Street
Water Public (Municipal)
Architectural Style End Unit, Ranch
Level or Stories 1 Story
Structure Type Vinyl
Schools
School District Kenowa Hills
Others
Pets Allowed Yes
Tax ID 411303478011
Ownership Private Owned
Acceptable Financing Cash, Conventional
Listing Terms Cash, Conventional
Financing Cash,Conventional

"My job is to find and attract mastery-based agents to the office, protect the culture, and make sure everyone is happy! "

