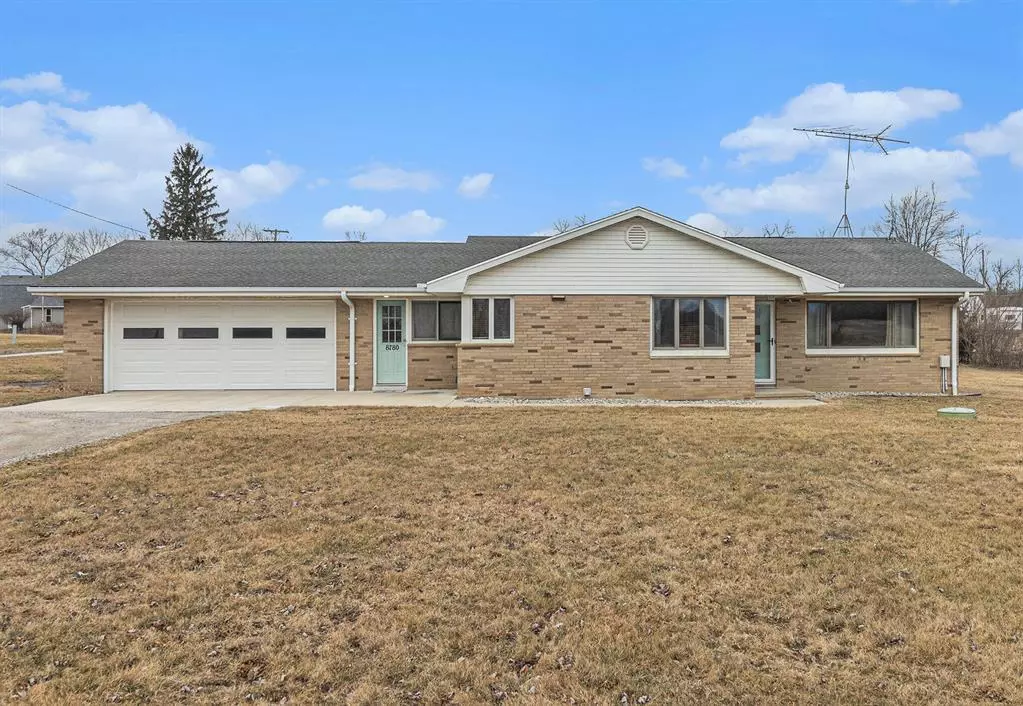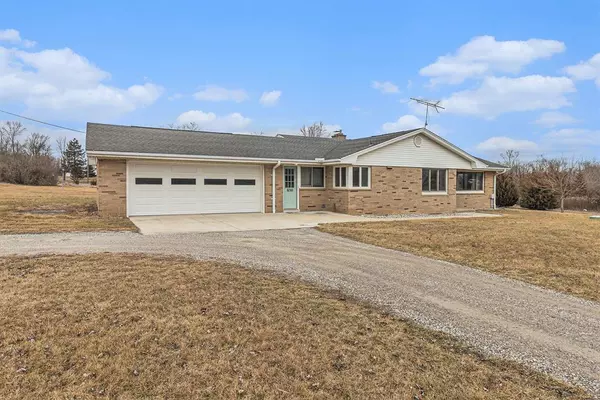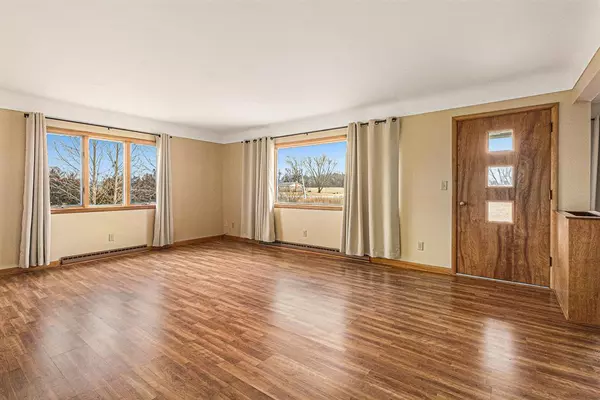3 Beds
1.5 Baths
1,398 SqFt
3 Beds
1.5 Baths
1,398 SqFt
Key Details
Property Type Single Family Home
Sub Type Ranch
Listing Status Contingent
Purchase Type For Sale
Square Footage 1,398 sqft
Price per Sqft $250
MLS Listing ID 81025004271
Style Ranch
Bedrooms 3
Full Baths 1
Half Baths 1
HOA Y/N no
Originating Board Greater Metropolitan Association of REALTORS®
Year Built 1960
Annual Tax Amount $4,854
Lot Size 1.500 Acres
Acres 1.5
Lot Dimensions 120x200est.
Property Description
Recent updates ensure efficiency and convenience. The home features a newer high-efficiency furnace with an air cleaner, a new water heater, an upgraded electrical service panel, a new pressure tank and new garage door, providing peace of mind and reduced utility costs.
The unfinished basement offers a cozy fireplace, providing potential for future customization or additional living space. Ample closets and storage options are available throughout the home, including a handy laundry chute, ensuring a clutter-free environment.
Don't miss the opportunity to own this beautifully maintained home, where timeless design meets thoughtful updates. Schedule your tour today and imagine your future in Bridgewater Township.
Location
State MI
County Washtenaw
Area Bridgewater Twp
Direction Austin Rd. West of Saline to corner of Kaiser Rd.
Rooms
Kitchen Disposal, Dryer, Oven, Range/Stove, Refrigerator, Washer
Interior
Interior Features Air Purifier, Laundry Facility, Water Softener (owned), Other
Hot Water Natural Gas
Heating Forced Air
Cooling Central Air
Fireplaces Type Natural
Fireplace yes
Appliance Disposal, Dryer, Oven, Range/Stove, Refrigerator, Washer
Heat Source Natural Gas
Laundry 1
Exterior
Parking Features Door Opener, Attached
Roof Type Shingle
Road Frontage Paved
Garage yes
Building
Lot Description Corner Lot
Foundation Basement
Sewer Public Sewer (Sewer-Sanitary)
Water Well (Existing)
Architectural Style Ranch
Level or Stories 1 Story
Structure Type Brick,Vinyl
Schools
School District Saline
Others
Tax ID Q1701400022
Ownership Private Owned
Acceptable Financing Cash, Conventional, FHA, USDA Loan (Rural Dev), VA
Listing Terms Cash, Conventional, FHA, USDA Loan (Rural Dev), VA
Financing Cash,Conventional,FHA,USDA Loan (Rural Dev),VA
Virtual Tour https://listings.nextdoorphotos.com/8780austinroad

"My job is to find and attract mastery-based agents to the office, protect the culture, and make sure everyone is happy! "






