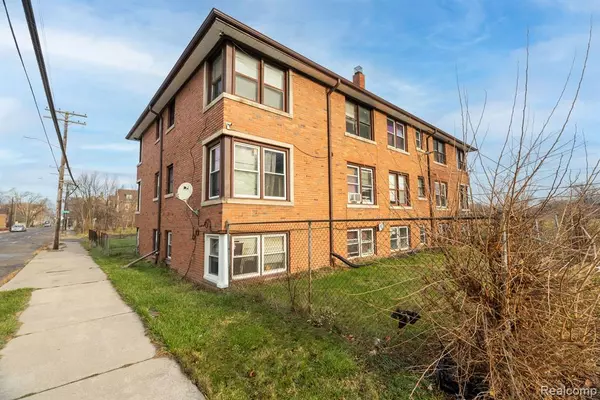
10 Beds
10 Baths
7,884 SqFt
10 Beds
10 Baths
7,884 SqFt
Key Details
Property Type Multi-Family
Sub Type Cape Cod,Common Entry Building
Listing Status Active
Purchase Type For Sale
Square Footage 7,884 sqft
Price per Sqft $98
Subdivision Oakman & Stoll
MLS Listing ID 20240091921
Style Cape Cod,Common Entry Building
Bedrooms 10
Full Baths 10
Originating Board Realcomp II Ltd
Year Built 1948
Annual Tax Amount $3,135
Lot Size 0.270 Acres
Acres 0.27
Lot Dimensions 90.00 x 133.00
Property Description
Location
State MI
County Wayne
Area Det: Livernois-I75 6-Gd River
Zoning Commercial,Multi-Family
Direction Boston And Lodge
Rooms
Basement Interior Entry (Interior Access), Unfinished, Common Storage Locker, Common
Interior
Interior Features Smoke Alarm, Cable Available, Carbon Monoxide Alarm(s), Laundry Facility, Other, High Spd Internet Avail, Programmable Thermostat
Hot Water Common, Natural Gas
Heating Hot Water, Other, Radiant
Cooling Window Unit(s)
Fireplace no
Laundry 1
Exterior
Exterior Feature Awning/Overhang(s), Chimney Cap(s), Lighting, Permeable Paving, Private Entry, Fenced
Garage Spaces 20.0
Roof Type Asphalt
Porch Porch
Road Frontage Paved, Pub. Sidewalk
Garage no
Building
Foundation Basement
Sewer Public Sewer (Sewer-Sanitary)
Water Public (Municipal)
Architectural Style Cape Cod, Common Entry Building
Level or Stories 2 Story
Structure Type Block/Concrete/Masonry,Brick
Schools
School District Detroit
Others
Pets Allowed Yes
Tax ID W08I003376C94
Ownership Short Sale - No,Private Owned
Assessment Amount $100
Acceptable Financing Cash, Contract, Conventional
Rebuilt Year 2022
Listing Terms Cash, Contract, Conventional
Financing Cash,Contract,Conventional


"My job is to find and attract mastery-based agents to the office, protect the culture, and make sure everyone is happy! "






