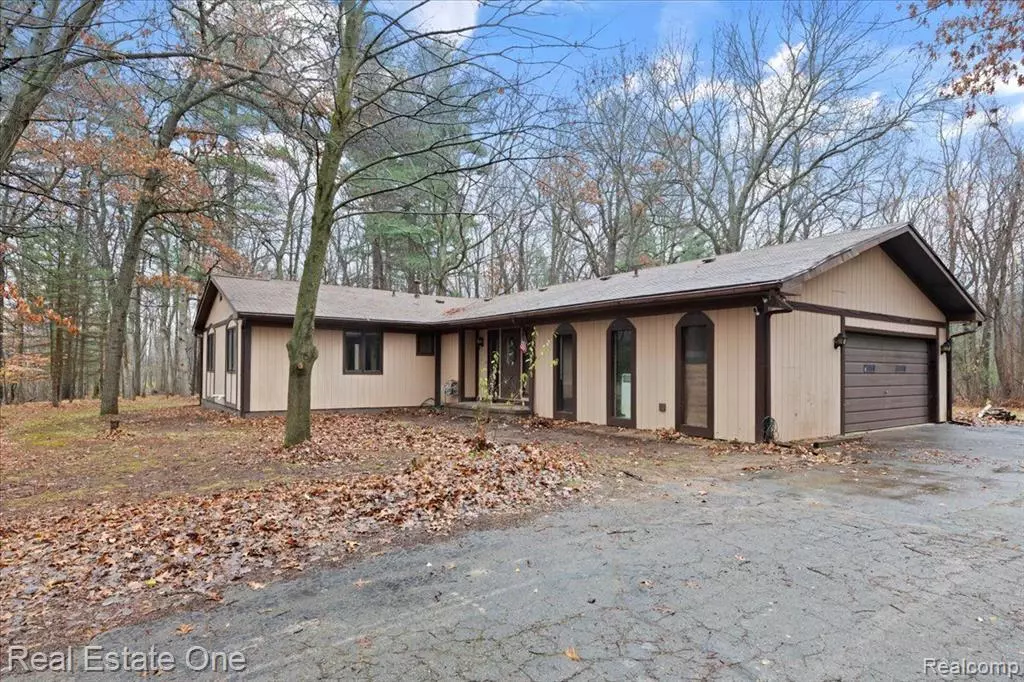
4 Beds
1.5 Baths
2,000 SqFt
4 Beds
1.5 Baths
2,000 SqFt
Key Details
Property Type Single Family Home
Sub Type Ranch
Listing Status Accepting Backup Offers
Purchase Type For Sale
Square Footage 2,000 sqft
Price per Sqft $174
MLS Listing ID 20240082955
Style Ranch
Bedrooms 4
Full Baths 1
Half Baths 1
HOA Y/N no
Originating Board Realcomp II Ltd
Year Built 1981
Annual Tax Amount $4,327
Lot Size 6.190 Acres
Acres 6.19
Lot Dimensions 193 X 1092
Property Description
**Home Features an Ideally Separate Wing for Bedrooms Providing Much Needed Privacy ** Large Master with Double Closet and Walk Thru to Main Bath ** Adjacent Bedrooms have Much Need Closet Organizers to Enhance the Use ** First Floor Laundry Tucked Conveniently Just Inside Garage ** House is Graciously Enhanced with Anderson Wood Windows, Solid Wood Doors, Covered Porch and Oversized Two Level Deck *** A Full Low Level Under Entire House Features a 4th Bedroom with Cedar Lined Closet and Balance of Lower Level is Partially Drywalled and Nearly Finished Adds the Opportunity for SOOOOO Much Additional Living *** Extra Tall Lower Level Basement is Open in Same Fashion as Main Level and Would Provide Opportunity for Home Gym, Studio ** Oversized Shed/Barn *** One Owner *** Bring Your Decorating Ideas and Paint to this Canvas to Welcome New Memories *** Newer Furnace, Holding Rank and HWT *** Warranty and Professional Service Docs Located in Doc Box ***
Six Wooded Acres Give Room to Roam and Offer Abundance of Outdoor Living ** Just a Few Steps to Paint Creek Golf Course to Add to the Park Like Setting this Property Offers
Location
State MI
County Oakland
Area Orion Twp
Direction Newman to Staton, west. Just past GolF Course
Rooms
Basement Partially Finished
Kitchen Dishwasher, Dryer, Free-Standing Electric Range, Free-Standing Refrigerator, Washer
Interior
Interior Features Programmable Thermostat
Hot Water LP Gas/Propane
Heating Forced Air
Cooling Ceiling Fan(s), Central Air
Fireplace yes
Appliance Dishwasher, Dryer, Free-Standing Electric Range, Free-Standing Refrigerator, Washer
Heat Source LP Gas/Propane
Laundry 1
Exterior
Parking Features Direct Access, Electricity, Door Opener, Side Entrance, Attached
Garage Description 2 Car
Fence Fence Allowed
Porch Porch - Covered, Deck, Porch
Road Frontage Gravel
Garage yes
Building
Foundation Basement
Sewer Septic Tank (Existing)
Water Well (Existing)
Architectural Style Ranch
Warranty No
Level or Stories 1 Story
Structure Type Wood
Schools
School District Lake Orion
Others
Tax ID 0905200010
Ownership Short Sale - No,Private Owned
Assessment Amount $12
Acceptable Financing Cash, Conventional
Listing Terms Cash, Conventional
Financing Cash,Conventional


"My job is to find and attract mastery-based agents to the office, protect the culture, and make sure everyone is happy! "






