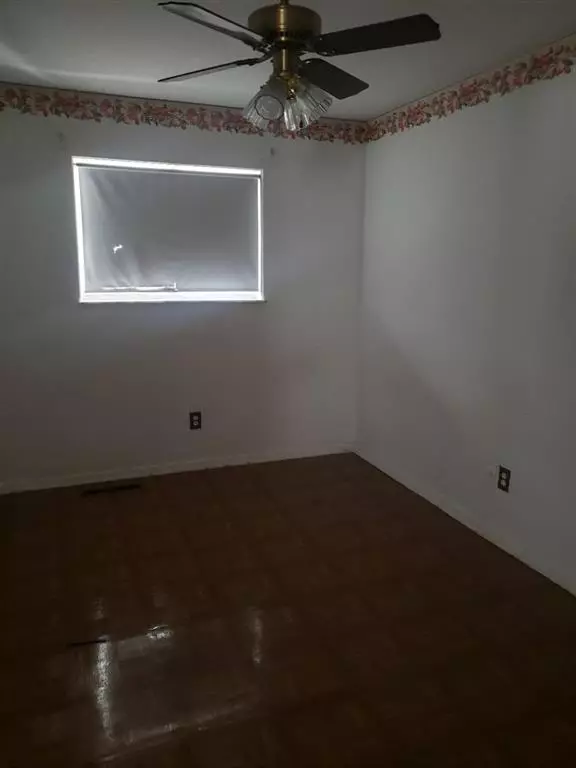
3 Beds
1 Bath
1,570 SqFt
3 Beds
1 Bath
1,570 SqFt
Key Details
Property Type Single Family Home
Sub Type Ranch
Listing Status Active
Purchase Type For Sale
Square Footage 1,570 sqft
Price per Sqft $36
Subdivision Essex Village
MLS Listing ID 5050160769
Style Ranch
Bedrooms 3
Full Baths 1
HOA Y/N yes
Originating Board East Central Association of REALTORS®
Year Built 1961
Annual Tax Amount $1,299
Lot Size 5,662 Sqft
Acres 0.13
Lot Dimensions 56x100
Property Description
Location
State MI
County Genesee
Area Flint
Interior
Hot Water Natural Gas
Heating Forced Air
Fireplace yes
Heat Source Natural Gas
Exterior
Parking Features Detached
Garage Description 2 Car
Garage yes
Building
Foundation Basement
Sewer Public Sewer (Sewer-Sanitary)
Water Public (Municipal)
Architectural Style Ranch
Level or Stories 1 Story
Structure Type Brick
Schools
School District Flint
Others
Tax ID 4117458027
Ownership Government Owned,Short Sale - No
Acceptable Financing Cash
Listing Terms Cash
Financing Cash


"My job is to find and attract mastery-based agents to the office, protect the culture, and make sure everyone is happy! "






