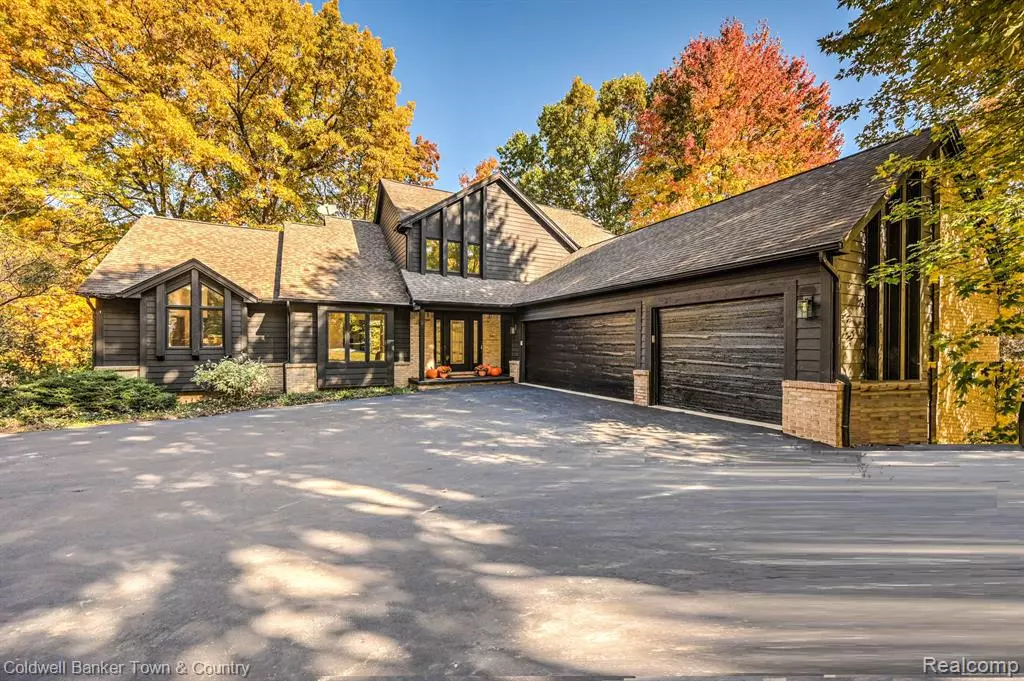
5 Beds
4 Baths
2,669 SqFt
5 Beds
4 Baths
2,669 SqFt
Key Details
Property Type Single Family Home
Sub Type Contemporary
Listing Status Pending
Purchase Type For Sale
Square Footage 2,669 sqft
Price per Sqft $243
MLS Listing ID 20240080813
Style Contemporary
Bedrooms 5
Full Baths 4
HOA Y/N no
Originating Board Realcomp II Ltd
Year Built 1997
Annual Tax Amount $9,475
Lot Size 0.810 Acres
Acres 0.81
Lot Dimensions 69 x 174x 332 x 289
Property Description
Step inside to an inviting open floor plan with vaulted ceilings that create an airy atmosphere. The two-story great room features a wall of windows and a cozy gas fireplace. The main-floor suite boasts vaulted ceilings, a spacious walk-in closet, and a luxurious updated private bath with a walk-in shower with rain heads and a sleek black glass standalone tub.
The updated, contemporary gourmet kitchen is a dream and is equipped with a gas stove with a hood vent, a pantry, stainless steel appliances, and a spacious eat-in area. Enjoy breathtaking views from the updated composite deck overlooking the secluded property and waterfront.
Accessibility is another key highlight of this home, with wide openings around the main floor for easy access and an elevator for effortlessly traveling from the main to the lower level.
You’ll appreciate the inviting library on the main floor, perfect for quiet reading or remote work. Additionally, the main level features a beautifully updated full bathroom and a spacious laundry room, providing all your everyday essentials right at your fingertips.
Upstairs, you’ll find two generously sized guest rooms sharing a Jack-and-Jill bath, along with a large loft area. The finished lower-level walk-out is a true bonus, featuring abundant windows, a spacious family room, a flex room, a full kitchen, two sizable bedrooms, and a laundry area ideal for an in-law suite.
Additional highlights include a new furnace, a new hot water tank, and a full-house generator. The oversized three-car garage completes this incredible package. Enjoy the benefits of Clarkston Schools with Springfield Township taxes on this stunning lot! Don’t miss out on this rare opportunity!
Location
State MI
County Oakland
Area Springfield Twp
Direction Dixie to S on Englewood to left on Willowbrook
Rooms
Basement Daylight, Finished, Walkout Access
Kitchen Dishwasher, Dryer, Free-Standing Gas Range, Free-Standing Refrigerator, Washer
Interior
Interior Features Elevator/Lift, Other
Hot Water Natural Gas
Heating Forced Air
Cooling Ceiling Fan(s), Central Air
Fireplace yes
Appliance Dishwasher, Dryer, Free-Standing Gas Range, Free-Standing Refrigerator, Washer
Heat Source Natural Gas
Laundry 1
Exterior
Exterior Feature Whole House Generator
Parking Features Direct Access, Door Opener, Attached
Garage Description 3.5 Car
Waterfront Description Direct Water Frontage,Pond,Private Water Frontage
Roof Type Asphalt
Accessibility Accessible Bedroom, Accessible Central Living Area, Accessible Closets, Accessible Common Area, Accessible Doors, Accessible Elevator Installed, Accessible Entrance, Accessible Full Bath, Accessible Kitchen, Accessible Washer/Dryer, Adaptable Bathroom Walls, Exterior Wheelchair Lift, Standby Generator
Porch Deck, Patio, Porch
Road Frontage Private, Cul-De-Sac
Garage yes
Building
Lot Description Irregular, Level, Water View
Foundation Basement
Sewer Septic Tank (Existing)
Water Well (Existing)
Architectural Style Contemporary
Warranty No
Level or Stories 1 1/2 Story
Structure Type Brick,Wood
Schools
School District Clarkston
Others
Tax ID 0724477024
Ownership Short Sale - No,Private Owned
Acceptable Financing Cash, Conventional, FHA, VA
Rebuilt Year 2024
Listing Terms Cash, Conventional, FHA, VA
Financing Cash,Conventional,FHA,VA


"My job is to find and attract mastery-based agents to the office, protect the culture, and make sure everyone is happy! "

