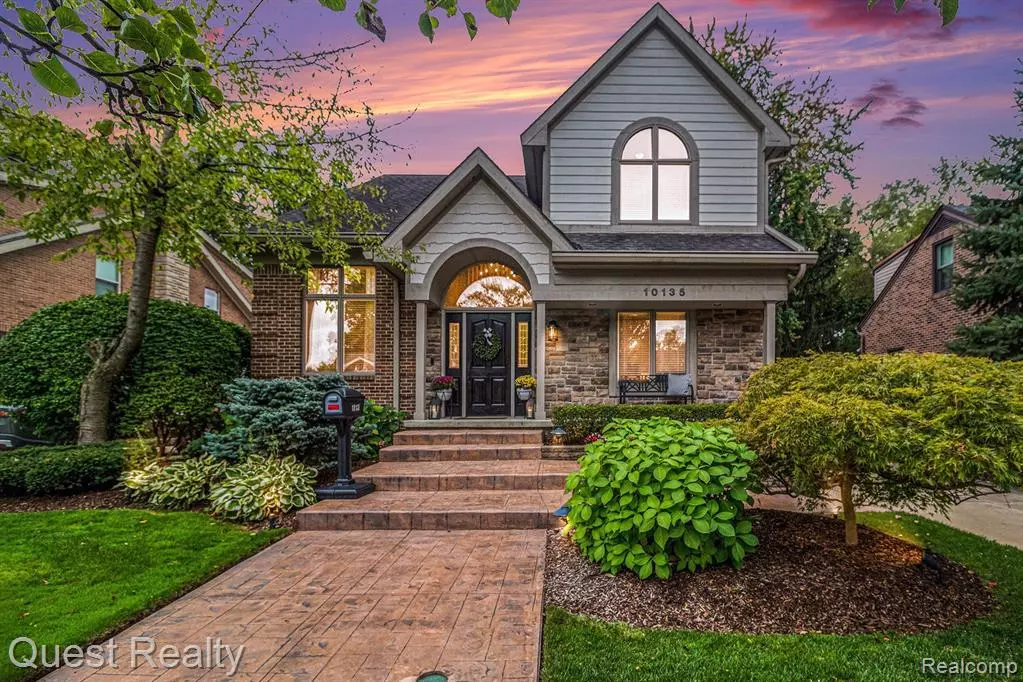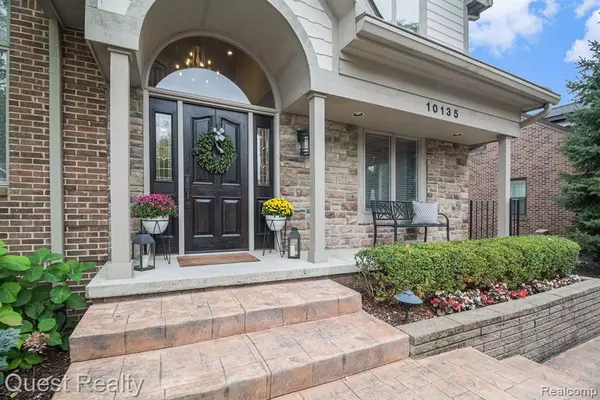
4 Beds
2.5 Baths
2,385 SqFt
4 Beds
2.5 Baths
2,385 SqFt
Key Details
Property Type Single Family Home
Sub Type Colonial
Listing Status Active
Purchase Type For Sale
Square Footage 2,385 sqft
Price per Sqft $376
Subdivision Bronx Sub
MLS Listing ID 20240072025
Style Colonial
Bedrooms 4
Full Baths 2
Half Baths 1
HOA Y/N no
Originating Board Realcomp II Ltd
Year Built 2003
Annual Tax Amount $16,632
Lot Size 6,098 Sqft
Acres 0.14
Lot Dimensions 50.00 x 125.00
Property Description
Upon entering, you’re welcomed by an open and airy layout with high ceilings and abundant natural light. The spacious living room, featuring a cozy custom built fireplace, flows seamlessly into the gourmet kitchen. This chef’s haven boasts stainless steel appliances, custom cabinetry, granite countertops, and a large island—ideal for both casual dining and entertaining.
The large luxurious primary suite is a private retreat, complete with a spa-like bath featuring a soaking tub, a glass-enclosed shower, dual vanities, and a spacious walk-in closet. Three additional bedrooms are generously sized, offering comfort and privacy for family and guests alike.
The fully finished lower level provides exceptional flexibility, perfect for a home theater, gym, or recreational area, complete with ample storage and a stylish bar.
Step outside to the newly added covered outdoor living area, designed for year-round enjoyment. This elegant space features a cedar ceiling, ceiling fans, and ample room for dining and lounging, making it the ultimate spot for entertaining or unwinding. The beautifully landscaped backyard offers additional outdoor living with privacy, perfect for hosting gatherings or enjoying quiet evenings.
Additional features include a two-car garage, smart home technology, home speaker system, and premium finishes throughout. Ideally located near top-rated schools, community pool, parks, boutique shopping, and fine dining, this home offers an unmatched lifestyle in one of Michigan’s most desirable neighborhoods.
Experience luxury living at its best—schedule your private tour of 10135 Borgman Avenue today!
Location
State MI
County Oakland
Area Huntington Woods
Direction South of 11 Mile and West of Woodward
Rooms
Basement Partially Finished
Kitchen Wine Cooler, Dishwasher, Disposal, Dryer, Free-Standing Gas Oven, Free-Standing Gas Range, Free-Standing Refrigerator, Microwave, Stainless Steel Appliance(s), Washer, Bar Fridge
Interior
Interior Features High Spd Internet Avail, Humidifier, Programmable Thermostat
Heating Forced Air
Cooling Ceiling Fan(s), Central Air
Fireplace yes
Appliance Wine Cooler, Dishwasher, Disposal, Dryer, Free-Standing Gas Oven, Free-Standing Gas Range, Free-Standing Refrigerator, Microwave, Stainless Steel Appliance(s), Washer, Bar Fridge
Heat Source Natural Gas
Exterior
Exterior Feature Lighting, Fenced, Pool – Community
Parking Features Electricity, Door Opener, Detached
Garage Description 2 Car
Fence Back Yard, Fenced
Roof Type Asphalt
Porch Deck
Road Frontage Paved
Garage yes
Private Pool 1
Building
Foundation Basement
Sewer Public Sewer (Sewer-Sanitary)
Water Public (Municipal)
Architectural Style Colonial
Warranty No
Level or Stories 2 Story
Structure Type Brick,Cedar
Schools
School District Berkley
Others
Tax ID 2520229003
Ownership Short Sale - No,Private Owned
Acceptable Financing Cash, Conventional, FHA, VA
Listing Terms Cash, Conventional, FHA, VA
Financing Cash,Conventional,FHA,VA


"My job is to find and attract mastery-based agents to the office, protect the culture, and make sure everyone is happy! "






