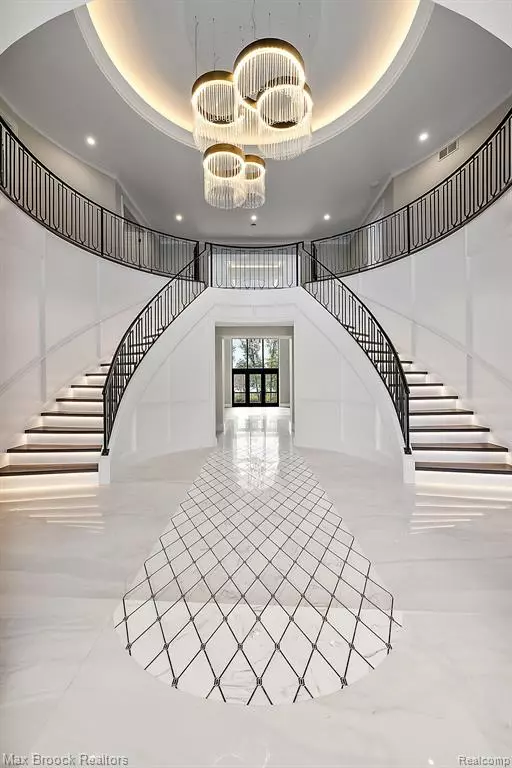8 Beds
9 Baths
12,866 SqFt
8 Beds
9 Baths
12,866 SqFt
Key Details
Property Type Single Family Home
Sub Type Colonial
Listing Status Active
Purchase Type For Sale
Square Footage 12,866 sqft
Price per Sqft $536
MLS Listing ID 20240069608
Style Colonial
Bedrooms 8
Full Baths 8
Half Baths 2
HOA Y/N no
Originating Board Realcomp II Ltd
Year Built 1991
Annual Tax Amount $63,483
Lot Size 2.220 Acres
Acres 2.22
Lot Dimensions Irregular
Property Description
Location
State MI
County Oakland
Area Orchard Lake
Direction Heading north on Orchard Lake Road from Long Lake Road, turn left onto Pontiac Trail. Turn right onto Old Orchard Trail and left onto Elmgate Drive. Turn right onto Elmgate Bay Drive.
Body of Water Upper Straits Lake
Rooms
Basement Finished
Kitchen Built-In Gas Range, Built-In Refrigerator, Dishwasher, Disposal, Exhaust Fan, Microwave, Range Hood, Bar Fridge
Interior
Interior Features Indoor Pool
Hot Water Natural Gas
Heating Forced Air
Cooling Central Air
Fireplaces Type Gas
Fireplace yes
Appliance Built-In Gas Range, Built-In Refrigerator, Dishwasher, Disposal, Exhaust Fan, Microwave, Range Hood, Bar Fridge
Heat Source Natural Gas
Exterior
Parking Features Attached
Garage Description 3 Car
Waterfront Description Canal Front,Direct Water Frontage,Water Front
Water Access Desc All Sports Lake,Dock Facilities,
Roof Type Asphalt
Porch Deck, Terrace
Road Frontage Paved
Garage yes
Private Pool 1
Building
Foundation Basement
Sewer Public Sewer (Sewer-Sanitary)
Water Public (Municipal)
Architectural Style Colonial
Warranty No
Level or Stories 2 Story
Structure Type Brick
Schools
School District West Bloomfield
Others
Tax ID 1816201009
Ownership Short Sale - No,Private Owned
Assessment Amount $422
Acceptable Financing Cash, Conventional
Rebuilt Year 2024
Listing Terms Cash, Conventional
Financing Cash,Conventional

"My job is to find and attract mastery-based agents to the office, protect the culture, and make sure everyone is happy! "






