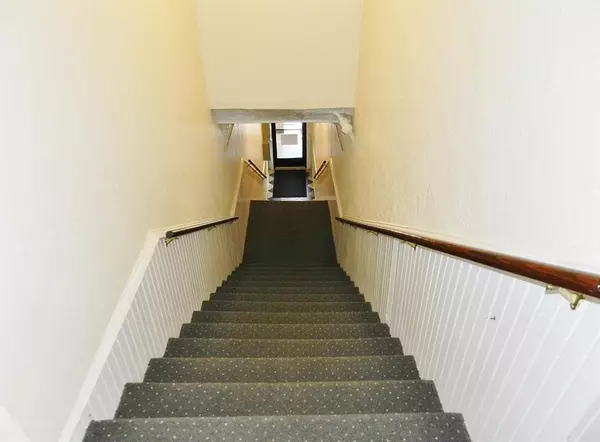REQUEST A TOUR If you would like to see this home without being there in person, select the "Virtual Tour" option and your agent will contact you to discuss available opportunities.
In-PersonVirtual Tour
$ 1,325
850 SqFt
$ 1,325
850 SqFt
Key Details
Property Type Commercial
Listing Status Active
Purchase Type For Rent
Square Footage 850 sqft
Subdivision Downtown
MLS Listing ID 78080046872
Originating Board Aspire North REALTORS®
Year Built 1898
Lot Size 4,356 Sqft
Acres 0.1
Lot Dimensions 26X165
Property Description
DOWNTOWN OFFICE SPACE! Suite 202. Renovated Upper Floor Office Space Includes 3 Private Offices -2 Work Stations - Built in Counter & Cupboards - French Glass Doors to Offices - Original Refinished Brick Walls - High Ceilings w/Exposed Ductwork - Skylights - Windows - etc. Rent Includes Electricity. Tenant Responsible for: Natural Gas/Heat - Trash - Phone/Computer. Shared Kitchenette & Restrooms & Hallway are nicely finished. Accessed by Wide Staircase to Front St & Rear Staircase to Alley.
Location
State MI
County Grand Traverse
Area Traverse City
Zoning Commercial,Office
Interior
Heating Forced Air, Central Air
Heat Source Natural Gas
Building
Sewer Public Sewer (Sewer-Sanitary)
Water Public (Municipal)
Structure Type Brick
Schools
School District Traverse City
Others
Tax ID 5179406800
Ownership Private Owned
Special Listing Condition Unknown/Data Share Listings

©2025 Realcomp II Ltd. Shareholders
Listed by Sam Abood of Five Star Real Estate - Front St TC
"My job is to find and attract mastery-based agents to the office, protect the culture, and make sure everyone is happy! "






