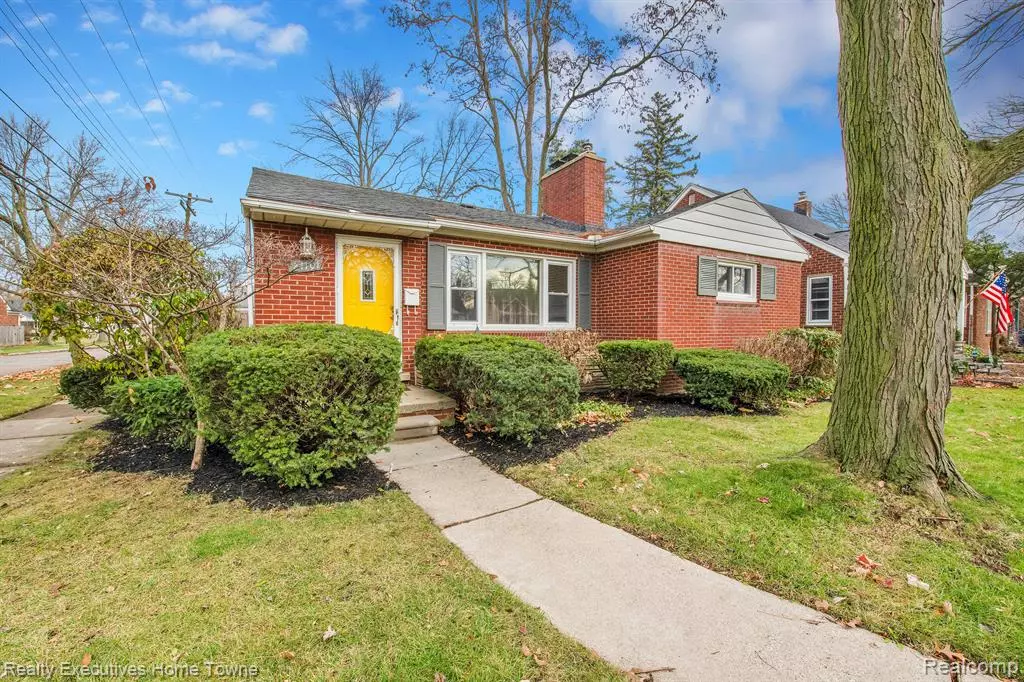
3 Beds
1.5 Baths
1,122 SqFt
3 Beds
1.5 Baths
1,122 SqFt
Key Details
Property Type Single Family Home
Sub Type Ranch
Listing Status Active
Purchase Type For Sale
Square Footage 1,122 sqft
Price per Sqft $178
Subdivision Aj Scully E. Superhghway Sub - H. Wds
MLS Listing ID 20240078980
Style Ranch
Bedrooms 3
Full Baths 1
Half Baths 1
HOA Y/N no
Originating Board Realcomp II Ltd
Year Built 1949
Annual Tax Amount $3,519
Lot Size 6,098 Sqft
Acres 0.14
Lot Dimensions 47.50 x 124.00
Property Description
Step inside to find freshly painted interiors and updated family room and kitchen flooring. The natural hardwood floors in the living room and bedrooms have been professionally refinished, adding warmth and elegance. The adjacent dining room offers the perfect setting for family meals or entertaining guests.
Notable updates include a brand-new furnace, ensuring your comfort and peace of mind. With 1,122 sq. ft. of finished living space, a 2-car detached garage, and a partially finished basement, you'll have plenty of room for storage, recreation, or hobbies.
Unwind by the cozy fireplace in the living room. The full bathroom on the main floor is complemented by a half bath in the basement, which can convert to a full bathroom. The home features three well-sized bedrooms, a versatile family room, and ample windows that flood the interior with natural light.
Situated on a 0.14-acre lot with a privacy fence, the manageable yard offers the perfect space for outdoor enjoyment. Located in the sought-after **Grosse Pointe School District**, you'll appreciate easy access to shopping, dining, and major roadways.
This is a move-in-ready gem—schedule a showing today and envision your future here!
Agent related to seller.
Location
State MI
County Wayne
Area Harper Woods
Direction South of Vernier and between Mack and Harper/service drive
Rooms
Basement Partially Finished
Interior
Heating Forced Air
Fireplace yes
Heat Source Natural Gas
Exterior
Parking Features Detached
Garage Description 2 Car
Road Frontage Paved
Garage yes
Building
Foundation Basement
Sewer Public Sewer (Sewer-Sanitary)
Water Public (Municipal)
Architectural Style Ranch
Warranty No
Level or Stories 1 Story
Structure Type Brick
Schools
School District Grosse Pointe
Others
Tax ID 42010010466000
Ownership Short Sale - No,Private Owned
Acceptable Financing Cash, Conventional, FHA, VA
Listing Terms Cash, Conventional, FHA, VA
Financing Cash,Conventional,FHA,VA


"My job is to find and attract mastery-based agents to the office, protect the culture, and make sure everyone is happy! "






