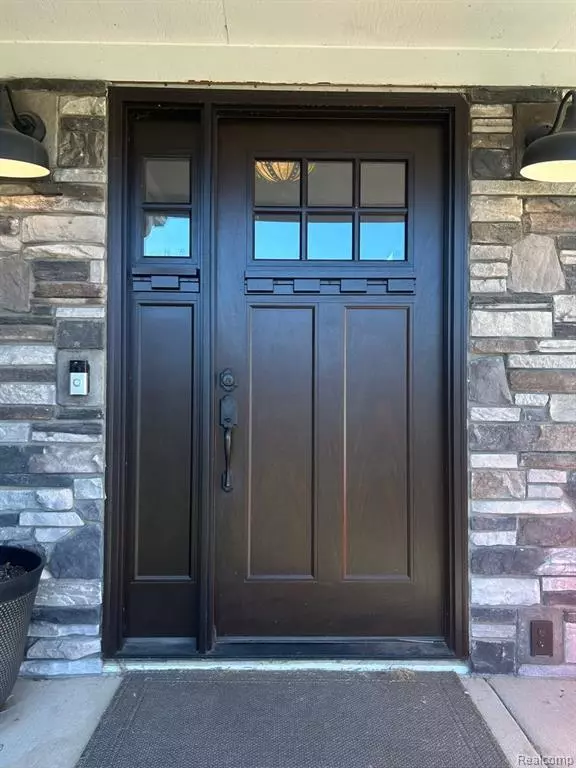
3 Beds
2 Baths
2,190 SqFt
3 Beds
2 Baths
2,190 SqFt
Key Details
Property Type Single Family Home
Sub Type Ranch
Listing Status Active
Purchase Type For Sale
Square Footage 2,190 sqft
Price per Sqft $262
MLS Listing ID 20240080383
Style Ranch
Bedrooms 3
Full Baths 2
HOA Y/N no
Originating Board Realcomp II Ltd
Year Built 1996
Annual Tax Amount $3,134
Lot Size 10.000 Acres
Acres 10.0
Lot Dimensions 328x328x1330x1330
Property Description
A PRIVATE 10 ACRE SETTING WITH LOTS OF TREES AND A BEAUTIFUL SUNRISE!
HUNTING LAND AT ITS FINEST.
Welcome to your dream retreat, a spacious 3-bedroom, 2.-bathroom, 2 car heated detached garage, home nestled on 10 picturesque acres. This property is a haven for outdoor enthusiasts, offering the perfect blend of comfort and functionality. Interior Highlights: Bedrooms: three generous bedrooms provide plenty space for family and guests. Newer flooring, generous sized rooms with lots of closet storage. Bathrooms: Two full bathrooms to ensure convenience and privacy for everyone. You will find High ceilings and plenty of light in this large great room which offers a natural wood burning fireplace. A huge deck awaits you off the great room, perfect for family & friends and entertaining overlooking the amazing landscape. The kitchen offers lots of light, higher ceilings lots of seating room, newer flooring, newer appliances and a large Bay window, to see the amazing view. Climate Control: Enjoy year-round with a newer furnace in 2023, and newer siding and exterior stone in 2021. Exterior Features: Land: The expansive 10-acre lot offers a private, serene setting, —ideal for hunting and outdoor activities. Outbuildings: Garage: A 25 x 30 garage provides additional storage or workspace. Air compressor stays for workshop area. : The impressive garden size 25x35, has raised beds is fully enclosed. In addition there are Apple, Cherry and Pear Trees embracing the property. Full basement with built in storage and a finished room, perfect space for hobbies or additional family/guest bedroom This property combines modern amenities with the tranquility of nature, making it a perfect retreat for both relaxation and adventure.
COME TAKE A LOOK TODAY! THIS ONE WONT LAST!
REALTOR® Remarks:
Location
State MI
County Livingston
Area Howell Twp
Direction m59- turn North on Byron and east on wood haven to end.
Rooms
Basement Partially Finished
Kitchen Water Purifier Owned, Dishwasher, Disposal, Dryer, Exhaust Fan, Free-Standing Gas Oven, Free-Standing Gas Range, Free-Standing Refrigerator, Gas Cooktop, Ice Maker, Range Hood, Washer
Interior
Interior Features Smoke Alarm, 100 Amp Service, 220 Volts, Cable Available, Circuit Breakers, Other, Humidifier, Furnished - No, Utility Smart Meter, Water Softener (owned)
Hot Water LP Gas/Propane
Heating Forced Air
Cooling Ceiling Fan(s), Central Air
Fireplace yes
Appliance Water Purifier Owned, Dishwasher, Disposal, Dryer, Exhaust Fan, Free-Standing Gas Oven, Free-Standing Gas Range, Free-Standing Refrigerator, Gas Cooktop, Ice Maker, Range Hood, Washer
Heat Source LP Gas/Propane
Laundry 1
Exterior
Exterior Feature Chimney Cap(s)
Parking Features Electricity, Door Opener, Heated, Workshop, Basement Access, Detached
Garage Description 2 Car
Roof Type Asphalt
Porch Deck
Road Frontage Gravel, Private
Garage yes
Building
Lot Description Dead End Street, Farm, Level, Wooded
Foundation Basement
Sewer Septic Tank (Existing)
Water Well (Existing)
Architectural Style Ranch
Warranty No
Level or Stories 1 Story
Structure Type Stone,Vinyl
Schools
School District Howell
Others
Pets Allowed Yes
Tax ID 0614100022
Ownership Short Sale - No,Private Owned
Acceptable Financing Cash, Conventional, Warranty Deed
Listing Terms Cash, Conventional, Warranty Deed
Financing Cash,Conventional,Warranty Deed


"My job is to find and attract mastery-based agents to the office, protect the culture, and make sure everyone is happy! "






