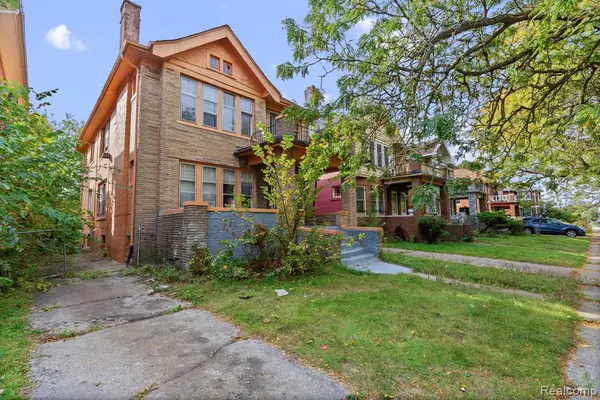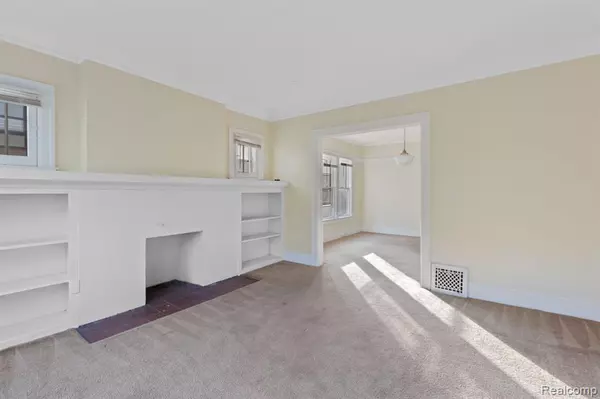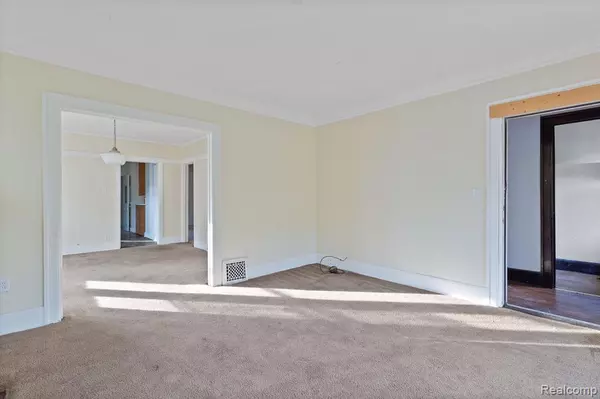
2 Beds
2 Baths
2,362 SqFt
2 Beds
2 Baths
2,362 SqFt
Key Details
Property Type Multi-Family
Sub Type Upper/Lower Apartment
Listing Status Active
Purchase Type For Sale
Square Footage 2,362 sqft
Price per Sqft $34
MLS Listing ID 20240076064
Style Upper/Lower Apartment
Bedrooms 2
Full Baths 2
Originating Board Realcomp II Ltd
Year Built 1919
Annual Tax Amount $2,249
Lot Size 4,356 Sqft
Acres 0.1
Lot Dimensions 35.00 x 120.00
Property Description
Featuring TWO historically charming bright and spacious 1,200+ sqft 2 bedroom/ 1 bath units. Each unit is comprised of a separate living room and dining room space, as well an additional office/den/3rd bedroom space. Also included, are W/D hookups, plenty of storage space in the clean full basement/ large attic and newer furnaces and water heaters.
Situated in a compelling location, with easy access to interstate 96 , convenient walking distance to the main public transportation line and only a 10 minute commut to the center of downtown Detroit!
This is an investors turnkey dream that will provide immediate positive cash flow and has multiple exit strategies. Don't miss the chance to add this unique property to your portfolio!
Location
State MI
County Wayne
Area Det South Of Grand River
Zoning Multi-Family
Direction N of Tireman / W of Jeffries
Rooms
Basement Unfinished
Interior
Heating Forced Air
Fireplace no
Heat Source Natural Gas
Exterior
Road Frontage Paved
Garage no
Building
Foundation Basement
Sewer Public Sewer (Sewer-Sanitary)
Water Public (Municipal)
Architectural Style Upper/Lower Apartment
Level or Stories 2 Story
Structure Type Brick
Schools
School District Detroit
Others
Pets Allowed Yes
Tax ID W16I003307S
Ownership Short Sale - No,Private Owned
Acceptable Financing Cash, Conventional
Listing Terms Cash, Conventional
Financing Cash,Conventional


"My job is to find and attract mastery-based agents to the office, protect the culture, and make sure everyone is happy! "






